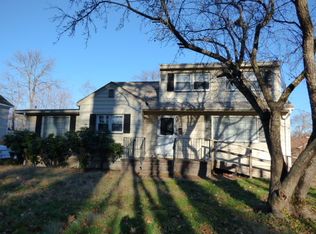
Closed
$355,000
24 Forest Rd, Mount Olive Twp., NJ 07828
3beds
1baths
--sqft
Single Family Residence
Built in 1928
9,147.6 Square Feet Lot
$366,400 Zestimate®
$--/sqft
$3,068 Estimated rent
Home value
$366,400
$337,000 - $396,000
$3,068/mo
Zestimate® history
Loading...
Owner options
Explore your selling options
What's special
Zillow last checked: February 11, 2026 at 11:15pm
Listing updated: July 21, 2025 at 06:54am
Listed by:
Kelly Holmquist 973-539-1120,
Keller Williams Metropolitan
Bought with:
Jessica Hoppe
Turpin Real Estate, Inc.
Source: GSMLS,MLS#: 3965257
Facts & features
Price history
| Date | Event | Price |
|---|---|---|
| 7/21/2025 | Sold | $355,000+7.6% |
Source: | ||
| 7/18/2025 | Pending sale | $329,900 |
Source: | ||
| 7/9/2025 | Listed for sale | $329,900 |
Source: | ||
| 6/11/2025 | Pending sale | $329,900 |
Source: | ||
| 5/29/2025 | Listed for sale | $329,900+32% |
Source: | ||
Public tax history
| Year | Property taxes | Tax assessment |
|---|---|---|
| 2025 | $6,161 | $176,800 |
| 2024 | $6,161 +6% | $176,800 |
| 2023 | $5,811 -2.4% | $176,800 |
Find assessor info on the county website
Neighborhood: 07828
Nearby schools
GreatSchools rating
- 8/10Chester M Stephens SchoolGrades: PK-5Distance: 1.2 mi
- 5/10Mt Olive Middle SchoolGrades: 6-8Distance: 2.2 mi
- 5/10Mt Olive High SchoolGrades: 9-12Distance: 1.7 mi
Get a cash offer in 3 minutes
Find out how much your home could sell for in as little as 3 minutes with a no-obligation cash offer.
Estimated market value$366,400
Get a cash offer in 3 minutes
Find out how much your home could sell for in as little as 3 minutes with a no-obligation cash offer.
Estimated market value
$366,400