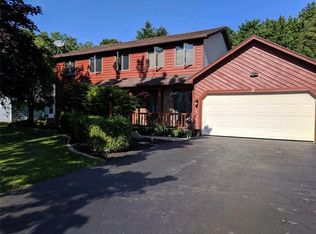Closed
$340,000
24 Forest Meadow Trl, Rochester, NY 14624
3beds
1,845sqft
Single Family Residence
Built in 1987
0.3 Acres Lot
$364,600 Zestimate®
$184/sqft
$2,839 Estimated rent
Maximize your home sale
Get more eyes on your listing so you can sell faster and for more.
Home value
$364,600
$346,000 - $383,000
$2,839/mo
Zestimate® history
Loading...
Owner options
Explore your selling options
What's special
Custom built home in Forest Meadow Trail in the town of Ogden and Spencerport Schools! Featuring a formal living room and dining room with engineered hardwoods, remodeled kitchen with white cabinets and quartz counter tops, 2 pantry closets and includes all appliances. Spacious family room and a nice size mud room. Main suite is an amazing size with 2 separate closets and a customized linen closet. Main suite bath offers a shower with frosted door and ceramic tile floor. Basement is partially finished for your exercise room or kids area, whatever your needs are. Nice work shop and separate utility area. Amana furnace 2009, central air 2016, hot water tank 2018. Washer and dryer with a second refrigerator will stay. Exterior has a nice size deck and shed, along with a 3 car wide driveway. Home is immaculate throughout with pride of ownership. Delayed showing starting on Friday Oct 20,2023 with delayed negotiations on Monday Oct 23, 2023 Visit the Open House on Saturday Oct 21, 2023 from 12-2.
Zillow last checked: 8 hours ago
Listing updated: December 06, 2023 at 06:36am
Listed by:
Janet L. Campbell 585-352-7866,
Hunt Real Estate ERA/Columbus
Bought with:
Mary Lobene, 40BI0525500
Hunt Real Estate ERA/Columbus
Source: NYSAMLSs,MLS#: R1505018 Originating MLS: Rochester
Originating MLS: Rochester
Facts & features
Interior
Bedrooms & bathrooms
- Bedrooms: 3
- Bathrooms: 3
- Full bathrooms: 2
- 1/2 bathrooms: 1
- Main level bathrooms: 1
Bedroom 1
- Level: Second
- Dimensions: 17 x 12
Bedroom 1
- Level: Second
- Dimensions: 17.00 x 12.00
Bedroom 2
- Level: Second
- Dimensions: 11 x 9
Bedroom 2
- Level: Second
- Dimensions: 11.00 x 9.00
Bedroom 3
- Level: Second
- Dimensions: 11 x 10
Bedroom 3
- Level: Second
- Dimensions: 11.00 x 10.00
Dining room
- Level: First
- Dimensions: 11 x 9
Dining room
- Level: First
- Dimensions: 11.00 x 9.00
Family room
- Level: First
- Dimensions: 19 x 13
Family room
- Level: First
- Dimensions: 19.00 x 13.00
Kitchen
- Level: First
- Dimensions: 21 x 8
Kitchen
- Level: First
- Dimensions: 21.00 x 8.00
Living room
- Level: First
- Dimensions: 19 x 11
Living room
- Level: First
- Dimensions: 19.00 x 11.00
Heating
- Gas, Other, See Remarks, Forced Air
Cooling
- Other, See Remarks, Central Air
Appliances
- Included: Dryer, Dishwasher, Electric Oven, Electric Range, Free-Standing Range, Disposal, Gas Water Heater, Microwave, Oven, Refrigerator, Washer, Humidifier
- Laundry: In Basement
Features
- Breakfast Bar, Cedar Closet(s), Ceiling Fan(s), Separate/Formal Dining Room, Entrance Foyer, Eat-in Kitchen, French Door(s)/Atrium Door(s), Separate/Formal Living Room, Pantry, Quartz Counters, Storage, Natural Woodwork, Bath in Primary Bedroom, Programmable Thermostat, Workshop
- Flooring: Carpet, Ceramic Tile, Hardwood, Luxury Vinyl, Varies
- Windows: Thermal Windows
- Basement: Full,Partially Finished,Sump Pump
- Has fireplace: No
Interior area
- Total structure area: 1,845
- Total interior livable area: 1,845 sqft
Property
Parking
- Total spaces: 2.5
- Parking features: Attached, Garage, Driveway, Garage Door Opener
- Attached garage spaces: 2.5
Features
- Levels: Two
- Stories: 2
- Patio & porch: Deck, Open, Porch
- Exterior features: Blacktop Driveway, Deck
Lot
- Size: 0.30 Acres
- Dimensions: 80 x 166
- Features: Rectangular, Rectangular Lot, Residential Lot
Details
- Additional structures: Shed(s), Storage
- Parcel number: 2638891170400006014000
- Special conditions: Standard
Construction
Type & style
- Home type: SingleFamily
- Architectural style: Colonial
- Property subtype: Single Family Residence
Materials
- Vinyl Siding, Copper Plumbing
- Foundation: Block
- Roof: Asphalt,Shingle
Condition
- Resale
- Year built: 1987
Utilities & green energy
- Electric: Circuit Breakers
- Sewer: Connected
- Water: Connected, Public
- Utilities for property: Cable Available, Sewer Connected, Water Connected
Community & neighborhood
Location
- Region: Rochester
- Subdivision: North Forest Estates Sec
Other
Other facts
- Listing terms: Cash,Conventional,FHA,VA Loan
Price history
| Date | Event | Price |
|---|---|---|
| 11/30/2023 | Sold | $340,000+13.4%$184/sqft |
Source: | ||
| 10/24/2023 | Pending sale | $299,900$163/sqft |
Source: | ||
| 10/19/2023 | Listed for sale | $299,900$163/sqft |
Source: | ||
Public tax history
| Year | Property taxes | Tax assessment |
|---|---|---|
| 2024 | -- | $340,000 +93.2% |
| 2023 | -- | $176,000 |
| 2022 | -- | $176,000 |
Find assessor info on the county website
Neighborhood: 14624
Nearby schools
GreatSchools rating
- 5/10Leo Bernabi SchoolGrades: PK-5Distance: 3.1 mi
- 3/10A M Cosgrove Middle SchoolGrades: 6-8Distance: 3 mi
- 8/10Spencerport High SchoolGrades: 9-12Distance: 3 mi
Schools provided by the listing agent
- Elementary: Leo Bernabi
- District: Spencerport
Source: NYSAMLSs. This data may not be complete. We recommend contacting the local school district to confirm school assignments for this home.
