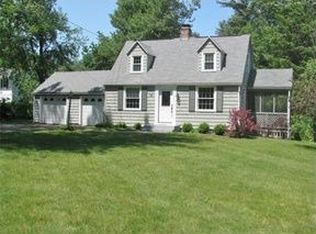Open floor plan on first floor with kitchen and sunken dining area with cathedral ceiling; formal dining room with decorative built-in china cabinet and crown molding opens to living room, Updated kitchen with granite counter tops and eat at island. Stove, fridge and dishwasher included. The fireplace is a focal point in the living room and a place for cozy gatherings when temperatures drop. Bay windows and hardwood flooring. Newer Pella Windows, mood-setting recessed lighting, generously large bedrooms and two finished rooms in the basement. Attached garage. Deck off sunken dining area leads to spacious back yard. New GE Hybrid Hot Water-Heater. Central air. Washer/dryer included. The combination of quality and practicality creates a showcase for elegant living and yours to enjoy.
This property is off market, which means it's not currently listed for sale or rent on Zillow. This may be different from what's available on other websites or public sources.

