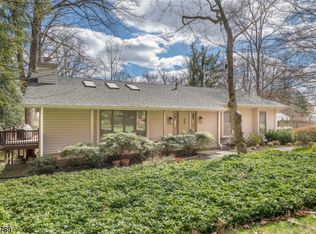Completely Updated Large BiLevel, Immaculate Condition.. 3BRs plus Den. Newer Kit and Baths, 3 Season Room and Hardwood Floors throughout main level. Walk out lower level boast new carpeting. Pull Down Attic. A must see you will want to call home! Recent Updates include: 2017- Hot Water Heater 2014- Paver Patio 2013- Main & LL Baths / 200 Amp service panel with generator hook up 2012 - New Kitchen and appliances... Garage Doors and Gar Door openers 2011 - Roof, gutters, leaders, Master Bath
This property is off market, which means it's not currently listed for sale or rent on Zillow. This may be different from what's available on other websites or public sources.
