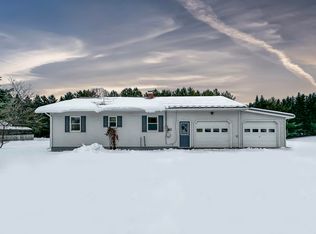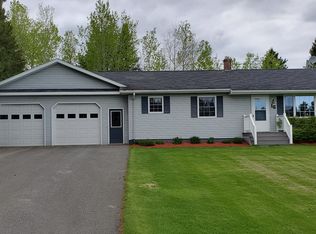Closed
$235,000
24 Fords Lane, Mapleton, ME 04757
2beds
1,296sqft
Single Family Residence
Built in 1994
0.5 Acres Lot
$236,600 Zestimate®
$181/sqft
$1,750 Estimated rent
Home value
$236,600
Estimated sales range
Not available
$1,750/mo
Zestimate® history
Loading...
Owner options
Explore your selling options
What's special
Get ready to be wowed by this stunning 2-bedroom home, perfectly situated on half an acre in one of Mapleton's most sought-after neighborhoods! The 2-car garage is so immaculate, you might just want to move right in!
Upstairs, you'll discover two inviting bedrooms and a full bathroom. The spacious living room and kitchen area radiate warmth and charm, making it an ideal spot for entertaining friends and family.
Step outside onto the deck, complete with a cozy gazebo, and enjoy those bug-free evenings under the stars. If you love the outdoors, you'll be thrilled to find snowmobile and ATV trails just beyond your backyard. And just in case you lose power, there is a 30 Amp generator hookup ready to use!
Homes like this in Mapleton are flying off the market, so don't wait—grab this gem before it's gone!
Zillow last checked: 8 hours ago
Listing updated: August 29, 2025 at 03:41pm
Listed by:
Big Bear Real Estate Company
Bought with:
Big Bear Real Estate Company
Source: Maine Listings,MLS#: 1629858
Facts & features
Interior
Bedrooms & bathrooms
- Bedrooms: 2
- Bathrooms: 2
- Full bathrooms: 1
- 1/2 bathrooms: 1
Primary bedroom
- Features: Closet
- Level: Second
- Area: 195 Square Feet
- Dimensions: 13 x 15
Bedroom 1
- Features: Closet
- Level: Second
- Area: 121 Square Feet
- Dimensions: 11 x 11
Kitchen
- Features: Kitchen Island
- Level: Second
- Area: 270 Square Feet
- Dimensions: 18 x 15
Laundry
- Level: First
Living room
- Level: Second
- Area: 264 Square Feet
- Dimensions: 24 x 11
Heating
- Baseboard, Hot Water
Cooling
- Has cooling: Yes
Appliances
- Included: Dryer, Microwave, Electric Range, Refrigerator, Washer
Features
- Flooring: Carpet, Laminate
- Windows: Double Pane Windows
- Basement: None
- Has fireplace: No
Interior area
- Total structure area: 1,296
- Total interior livable area: 1,296 sqft
- Finished area above ground: 1,296
- Finished area below ground: 0
Property
Parking
- Total spaces: 2
- Parking features: Gravel, 1 - 4 Spaces, Garage Door Opener, Underground, Basement
- Attached garage spaces: 2
Lot
- Size: 0.50 Acres
- Features: Neighborhood, Level
Details
- Additional structures: Shed(s)
- Parcel number: MAPLM01AL014030
- Zoning: Residential
- Other equipment: Cable, DSL, Internet Access Available
Construction
Type & style
- Home type: SingleFamily
- Architectural style: Dutch Colonial
- Property subtype: Single Family Residence
Materials
- Wood Frame, Vinyl Siding
- Foundation: Slab
- Roof: Metal
Condition
- Year built: 1994
Utilities & green energy
- Electric: Circuit Breakers
- Sewer: Public Sewer
- Water: Private, Well
- Utilities for property: Utilities On
Green energy
- Energy efficient items: Ceiling Fans
Community & neighborhood
Location
- Region: Mapleton
Other
Other facts
- Road surface type: Paved
Price history
| Date | Event | Price |
|---|---|---|
| 8/29/2025 | Sold | $235,000-4.1%$181/sqft |
Source: | ||
| 8/22/2025 | Pending sale | $245,000$189/sqft |
Source: | ||
| 7/29/2025 | Contingent | $245,000$189/sqft |
Source: | ||
| 7/22/2025 | Price change | $245,000-1.6%$189/sqft |
Source: | ||
| 7/10/2025 | Listed for sale | $249,000$192/sqft |
Source: | ||
Public tax history
| Year | Property taxes | Tax assessment |
|---|---|---|
| 2024 | $2,043 +20.4% | $162,800 +36.7% |
| 2023 | $1,697 +2.8% | $119,100 +16.5% |
| 2022 | $1,651 | $102,200 |
Find assessor info on the county website
Neighborhood: 04757
Nearby schools
GreatSchools rating
- 9/10Mapleton Elementary SchoolGrades: PK-5Distance: 0.4 mi
- 7/10Presque Isle Middle SchoolGrades: 6-8Distance: 5.8 mi
- 6/10Presque Isle High SchoolGrades: 9-12Distance: 7.2 mi

Get pre-qualified for a loan
At Zillow Home Loans, we can pre-qualify you in as little as 5 minutes with no impact to your credit score.An equal housing lender. NMLS #10287.

