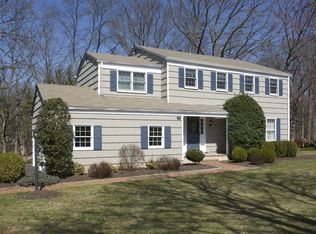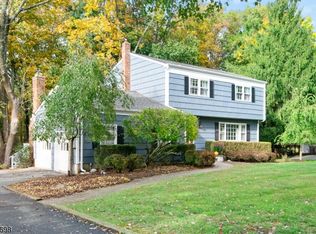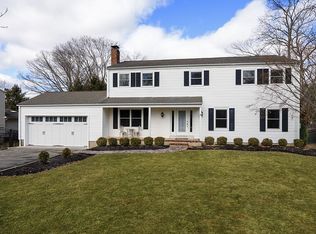Don't miss the 3D Tour in the facts and features section Clean and Crisp Colonial with curb appeal-resting on a half-acre of private level park-like property with mature trees and professional landscape. From the foyer to the sun-filled living rm featuring a bay window The family room has walls of windows and a vaulted ceiling. Enjoy entertaining in the open eat in kitchen with an abundance of cabinets, huge pantry, stainless steel appliances, Large breakfast nook complete with built-ins, graced with a gas fireplace and tons of seating. The french door leads out to the deck perfect for al-fresco dining, upstairs has four sunny and spacious bedrooms with tons of closet space. Master includes a walk in closet built-in vanity and full bath. Recessed lighting, hard wood floors throughout, Close to schools and patriots path
This property is off market, which means it's not currently listed for sale or rent on Zillow. This may be different from what's available on other websites or public sources.


