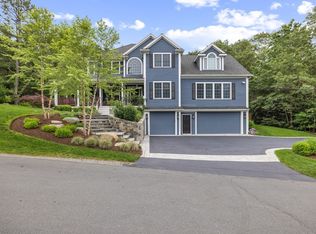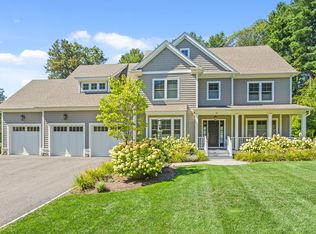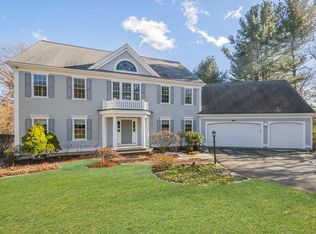Nestled next to Willard Woods, with a nearby path to the middle school, this contemporary ranch is basking in natural light. This contemporary style has been maintained and updated by the current longtime owner. Knock on the "Brady Bunch" front door, to a slate-covered front foyer, step up to the open living and dining area with great windows and sliders to a wonderful deck. The kitchen has been updated in the past ten years with lots of great warm wood cabinetry and stone counter-tops. Sit under the skylight and enjoy the warm mornings. On the other side of the living space, three bedrooms and the master sit separately. A large step-down master with skylighted bathroom and walk-in closet. Off the kitchen, a spacious office completes the first floor of the ranch. Downstairs, a finished family room and full bath with a 70's style bar area. Plenty of storage as well. This house is centrally located on a quiet street with access to everything Lexington is known for. Stop by this weekend.
This property is off market, which means it's not currently listed for sale or rent on Zillow. This may be different from what's available on other websites or public sources.


