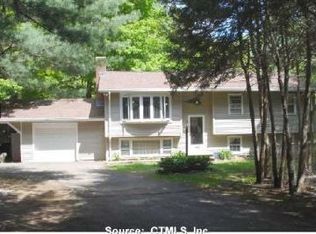Sold for $335,000 on 12/20/23
$335,000
24 Flintlock Drive, Durham, CT 06422
3beds
1,882sqft
Single Family Residence
Built in 1972
1.65 Acres Lot
$406,300 Zestimate®
$178/sqft
$3,018 Estimated rent
Home value
$406,300
$382,000 - $435,000
$3,018/mo
Zestimate® history
Loading...
Owner options
Explore your selling options
What's special
Welcome to this charming 3 Bedroom, 1 & 1/2 raised ranch nestled on a picturesque 1.65 acre lot. This home offers the perfect blend of comfortable living and scenic tranquility. The main level features a spacious living room with abundant natural light, a well-appointed kitchen with modern appliances, and a cozy dining room. The primary bedroom is a retreat with a convenient full bath, while the other 2 bedrooms provide space for family or guests. Off the hallway is a half bath for guests. Step outside onto an extensive deck and enjoy the peaceful surroundings of this property. The ample acreage allows for endless outdoor possibilities from gardening to recreational activities. The lower level offers a versatile space for a home office, gym, or playroom. There is water connections in the lower level so the potential to easily add another full bath is there. The attached garage provides convenience and storage. Located in a serene neighborhood, this property offers the ideal balance of privacy and proximity to amenities. Don't miss the opportunity to make this charming raised ranch your new home sweet home! As is sale. Will not qualify for FHA financing.
Zillow last checked: 8 hours ago
Listing updated: July 09, 2024 at 08:19pm
Listed by:
Trish Brennan Jenings 919-909-4931,
Statewide Premier Prop. LLC 860-333-5335
Bought with:
Sara Tufano, RES.0789689
Real Broker CT, LLC
Source: Smart MLS,MLS#: 170608606
Facts & features
Interior
Bedrooms & bathrooms
- Bedrooms: 3
- Bathrooms: 2
- Full bathrooms: 1
- 1/2 bathrooms: 1
Primary bedroom
- Level: Main
- Area: 163.8 Square Feet
- Dimensions: 13 x 12.6
Bedroom
- Level: Main
- Area: 90 Square Feet
- Dimensions: 10 x 9
Bedroom
- Level: Main
- Area: 120.65 Square Feet
- Dimensions: 9.5 x 12.7
Primary bathroom
- Level: Main
Bathroom
- Level: Main
Family room
- Level: Lower
- Area: 286 Square Feet
- Dimensions: 13 x 22
Kitchen
- Level: Main
- Area: 81 Square Feet
- Dimensions: 9 x 9
Living room
- Features: Bay/Bow Window
- Level: Main
- Area: 224 Square Feet
- Dimensions: 14 x 16
Sun room
- Level: Main
- Area: 144 Square Feet
- Dimensions: 12 x 12
Heating
- Baseboard, Oil
Cooling
- None
Appliances
- Included: Electric Range, Microwave, Refrigerator, Electric Water Heater
- Laundry: Lower Level
Features
- Basement: Full
- Attic: None
- Number of fireplaces: 1
Interior area
- Total structure area: 1,882
- Total interior livable area: 1,882 sqft
- Finished area above ground: 1,882
Property
Parking
- Total spaces: 2
- Parking features: Attached, Private
- Attached garage spaces: 2
- Has uncovered spaces: Yes
Lot
- Size: 1.65 Acres
- Features: Rear Lot
Details
- Parcel number: 966897
- Zoning: FR
Construction
Type & style
- Home type: SingleFamily
- Architectural style: Ranch
- Property subtype: Single Family Residence
Materials
- Vinyl Siding, Wood Siding
- Foundation: Concrete Perimeter, Raised
- Roof: Asphalt
Condition
- New construction: No
- Year built: 1972
Utilities & green energy
- Sewer: Septic Tank
- Water: Well
Community & neighborhood
Community
- Community features: Golf, Library, Medical Facilities, Park, Playground, Shopping/Mall
Location
- Region: Durham
Price history
| Date | Event | Price |
|---|---|---|
| 12/20/2023 | Sold | $335,000+3.1%$178/sqft |
Source: | ||
| 11/25/2023 | Pending sale | $324,900$173/sqft |
Source: | ||
| 11/24/2023 | Price change | $324,900-16.7%$173/sqft |
Source: | ||
| 11/13/2023 | Pending sale | $389,900$207/sqft |
Source: | ||
| 11/8/2023 | Listed for sale | $389,900+60.5%$207/sqft |
Source: | ||
Public tax history
Tax history is unavailable.
Neighborhood: 06422
Nearby schools
GreatSchools rating
- NAFrederick Brewster SchoolGrades: PK-2Distance: 2.6 mi
- 5/10Frank Ward Strong SchoolGrades: 6-8Distance: 3.4 mi
- 7/10Coginchaug Regional High SchoolGrades: 9-12Distance: 3.7 mi

Get pre-qualified for a loan
At Zillow Home Loans, we can pre-qualify you in as little as 5 minutes with no impact to your credit score.An equal housing lender. NMLS #10287.
Sell for more on Zillow
Get a free Zillow Showcase℠ listing and you could sell for .
$406,300
2% more+ $8,126
With Zillow Showcase(estimated)
$414,426