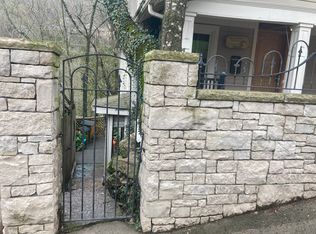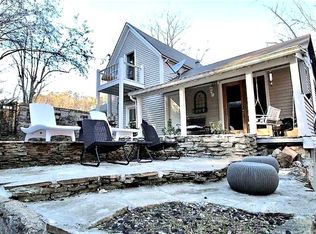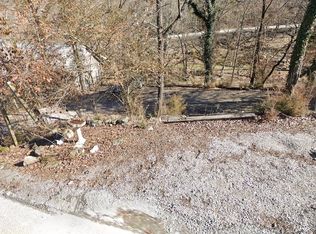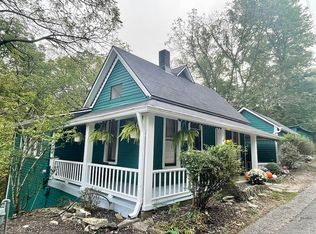Sold for $347,000 on 04/07/23
$347,000
24 Flint St, Eureka Springs, AR 72632
2beds
1,288sqft
Single Family Residence
Built in 1890
9,408.96 Square Feet Lot
$346,400 Zestimate®
$269/sqft
$944 Estimated rent
Home value
$346,400
$298,000 - $398,000
$944/mo
Zestimate® history
Loading...
Owner options
Explore your selling options
What's special
This magical Victorian cottage in the heart of downtown will steal your heart with it's unique design, custom wood work, stained glass, outdoor living spaces and a wet-weather creek. The main floor has a spacious living room with beautiful wood flooring. The gourmet kitchen has a slate floor, custom wood cabinets, granite counters and stainless steel appliances. The adjoining dining area has a bank of windows providing a view of the creek and built-in shelving. You can also enjoy dining on the deck off the dining room. The main floor bath has a slate/tile shower. Downstairs is a common area perfect for a tv room or home office. The main bedroom with built-ins also has glass doors opening onto a screened sleeping porch that overlooks the creek. A guest bedroom and a bath with a garden tub and laundry area complete the lower level. The walkout basement offers storage and a 12 x 16 room that could be used as a workshop, studio or gym. New HVAC. Two off-street parking spaces. Walk to downtown shopping and dining.
Zillow last checked: 8 hours ago
Listing updated: April 07, 2023 at 08:04pm
Listed by:
Mark Mattmiller 479-981-0513,
New Horizon Realty, Inc.
Bought with:
Paula Marinoni, EB00055769
Best Places Realty, Llc
Source: ArkansasOne MLS,MLS#: 1238835 Originating MLS: Northwest Arkansas Board of REALTORS MLS
Originating MLS: Northwest Arkansas Board of REALTORS MLS
Facts & features
Interior
Bedrooms & bathrooms
- Bedrooms: 2
- Bathrooms: 2
- Full bathrooms: 2
Heating
- Central, Gas
Cooling
- Central Air
Appliances
- Included: Some Gas Appliances, Built-In Range, Built-In Oven, Counter Top, Dryer, Dishwasher, Electric Oven, Gas Water Heater, Refrigerator, Washer
Features
- Built-in Features, Ceiling Fan(s)
- Flooring: Ceramic Tile, Wood
- Windows: Blinds
- Basement: Partial,Walk-Out Access,Crawl Space
- Has fireplace: No
Interior area
- Total structure area: 1,288
- Total interior livable area: 1,288 sqft
Property
Features
- Levels: Three Or More
- Stories: 3
- Patio & porch: Covered, Deck, Porch, Screened
- Exterior features: Gravel Driveway
- Fencing: None
- Has view: Yes
- Waterfront features: Creek
Lot
- Size: 9,408 sqft
- Features: City Lot, Near Park, Sloped, Views
Details
- Additional structures: None, Workshop
- Parcel number: 92501507001
- Zoning: N
- Zoning description: Residential
- Special conditions: None
Construction
Type & style
- Home type: SingleFamily
- Property subtype: Single Family Residence
Materials
- Frame
- Foundation: Crawlspace, Stone
- Roof: Architectural,Shingle
Condition
- New construction: No
- Year built: 1890
Utilities & green energy
- Sewer: Public Sewer
- Water: Public
- Utilities for property: Cable Available, Electricity Available, Natural Gas Available, Sewer Available, Water Available
Community & neighborhood
Security
- Security features: Smoke Detector(s)
Community
- Community features: Park, Sidewalks, Trails/Paths
Location
- Region: Eureka Springs
- Subdivision: Riley And Armstrong
Other
Other facts
- Road surface type: Paved
Price history
| Date | Event | Price |
|---|---|---|
| 4/7/2023 | Sold | $347,000-2.8%$269/sqft |
Source: | ||
| 2/10/2023 | Listed for sale | $357,000+48.8%$277/sqft |
Source: | ||
| 3/24/2021 | Listing removed | -- |
Source: Owner | ||
| 3/14/2018 | Sold | $240,000-2%$186/sqft |
Source: | ||
| 11/3/2017 | Listing removed | $244,900$190/sqft |
Source: Owner | ||
Public tax history
| Year | Property taxes | Tax assessment |
|---|---|---|
| 2024 | $333 | $6,600 |
| 2023 | $333 +9.1% | $6,600 +9.1% |
| 2022 | $306 +9.9% | $6,050 +10% |
Find assessor info on the county website
Neighborhood: 72632
Nearby schools
GreatSchools rating
- 8/10Eureka Springs Middle SchoolGrades: 5-8Distance: 1.3 mi
- 9/10Eureka Springs High SchoolGrades: 9-12Distance: 1.4 mi
- 8/10Eureka Springs Elementary SchoolGrades: PK-4Distance: 1.4 mi
Schools provided by the listing agent
- District: Eureka Springs
Source: ArkansasOne MLS. This data may not be complete. We recommend contacting the local school district to confirm school assignments for this home.

Get pre-qualified for a loan
At Zillow Home Loans, we can pre-qualify you in as little as 5 minutes with no impact to your credit score.An equal housing lender. NMLS #10287.
Sell for more on Zillow
Get a free Zillow Showcase℠ listing and you could sell for .
$346,400
2% more+ $6,928
With Zillow Showcase(estimated)
$353,328


