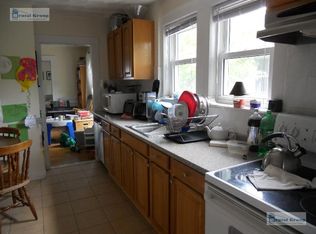Sold for $670,000 on 06/05/23
$670,000
24 Flett Rd #2, Belmont, MA 02478
3beds
1,505sqft
Condominium
Built in 1925
-- sqft lot
$-- Zestimate®
$445/sqft
$4,410 Estimated rent
Home value
Not available
Estimated sales range
Not available
$4,410/mo
Zestimate® history
Loading...
Owner options
Explore your selling options
What's special
Prime location, a commuter’s dream and lots of space! Sun-splashed two-floor, 3-bedroom, 2-bath condo with two enclosed porches, fireplace. Second floor features include original hardwood flooring, built-in hutch in dining room, granite kitchen counters, 2018 updated second floor bathroom with penny tile, and a bonus home office. Main bedroom boasts a walk-in closet, full bath and additional flexible use or office space. 3 deeded parking spaces. Home is steps from shops, restaurants, multiple parks with tennis and pickle ball courts, CVS, fitness facilities as well as a bus to Harvard Square for quick access to the MBTA Red Line. Just a five minute walk from MBTA Waverly Station Commuter Rail (Fitchburg Line). Owner occupied for 13 years. Approximately 20 minutes from Logan Airport. Enjoy Belmont’s Higginbottom public pool, and new Belmont High School. Many new restaurants and boutiques in Belmont Center. You will love this home while enjoying your large fenced-in yard!
Zillow last checked: 8 hours ago
Listing updated: June 05, 2023 at 11:48am
Listed by:
Donna Greene 781-895-1137,
D. M. Greene Realty 781-895-1137
Bought with:
Modern Nest Group
Compass
Source: MLS PIN,MLS#: 73098207
Facts & features
Interior
Bedrooms & bathrooms
- Bedrooms: 3
- Bathrooms: 3
- Full bathrooms: 2
- 1/2 bathrooms: 1
Primary bedroom
- Features: Bathroom - Full, Closet, Flooring - Wall to Wall Carpet
- Level: Third
- Area: 256
- Dimensions: 16 x 16
Bedroom 2
- Features: Closet, Flooring - Hardwood
- Level: Second
- Area: 108
- Dimensions: 12 x 9
Bedroom 3
- Features: Closet, Flooring - Hardwood
- Level: Second
- Area: 168
- Dimensions: 14 x 12
Bathroom 1
- Features: Bathroom - Full
- Level: Second
Bathroom 2
- Features: Bathroom - Full
- Level: Third
Bathroom 3
- Level: Basement
Dining room
- Features: Closet/Cabinets - Custom Built, Flooring - Hardwood
- Level: Second
- Area: 132
- Dimensions: 12 x 11
Kitchen
- Features: Flooring - Wood, Pantry, Countertops - Stone/Granite/Solid
- Level: Second
- Area: 110
- Dimensions: 11 x 10
Living room
- Features: Flooring - Hardwood, Recessed Lighting
- Level: Second
- Area: 228
- Dimensions: 19 x 12
Heating
- Electric Baseboard, Natural Gas
Cooling
- Window Unit(s)
Appliances
- Laundry: Gas Dryer Hookup, In Basement
Features
- Bonus Room
- Flooring: Wood, Carpet
- Has basement: Yes
- Number of fireplaces: 1
- Fireplace features: Living Room
- Common walls with other units/homes: No One Above
Interior area
- Total structure area: 1,505
- Total interior livable area: 1,505 sqft
Property
Parking
- Total spaces: 4
- Parking features: Under, Off Street
- Attached garage spaces: 1
- Uncovered spaces: 3
Features
- Patio & porch: Porch, Enclosed
- Exterior features: Porch, Porch - Enclosed
Details
- Parcel number: 4826271
- Zoning: Res
Construction
Type & style
- Home type: Condo
- Property subtype: Condominium
Materials
- Frame
- Roof: Shingle
Condition
- Year built: 1925
Utilities & green energy
- Sewer: Public Sewer
- Water: Public
Community & neighborhood
Community
- Community features: Public Transportation, Shopping, Pool, Tennis Court(s), Park, Walk/Jog Trails, Medical Facility, Bike Path, House of Worship, Private School, Public School, University
Location
- Region: Belmont
HOA & financial
HOA
- HOA fee: $330 monthly
- Services included: Water, Insurance
Other
Other facts
- Listing terms: Contract
Price history
| Date | Event | Price |
|---|---|---|
| 6/5/2023 | Sold | $670,000$445/sqft |
Source: MLS PIN #73098207 Report a problem | ||
| 5/5/2023 | Price change | $670,000-5.6%$445/sqft |
Source: MLS PIN #73098207 Report a problem | ||
| 4/28/2023 | Price change | $710,000-2.1%$472/sqft |
Source: MLS PIN #73098207 Report a problem | ||
| 4/13/2023 | Listed for sale | $725,000$482/sqft |
Source: MLS PIN #73098207 Report a problem | ||
Public tax history
Tax history is unavailable.
Neighborhood: 02478
Nearby schools
GreatSchools rating
- 9/10Butler Elementary SchoolGrades: K-4Distance: 0.4 mi
- 8/10Winthrop L Chenery Middle SchoolGrades: 5-8Distance: 0.5 mi
- 10/10Belmont High SchoolGrades: 9-12Distance: 0.9 mi
Schools provided by the listing agent
- Elementary: Butler
- Middle: Chenery
- High: Belmont High
Source: MLS PIN. This data may not be complete. We recommend contacting the local school district to confirm school assignments for this home.

Get pre-qualified for a loan
At Zillow Home Loans, we can pre-qualify you in as little as 5 minutes with no impact to your credit score.An equal housing lender. NMLS #10287.
