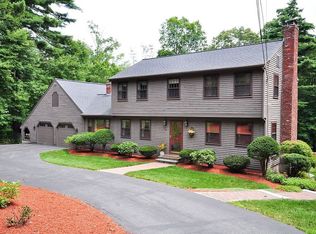Tired of the same old boring construction? Refresh your soul in this wonderful post and beam cape. Beautiful renovation includes ceramic, wide pine and maple floors, Custom Kitchen with granite by local Mennonite craftsmen, new architectural roof shingles, vinyl siding, azek trim, programmable thermostats, Finished basement. See attachment for complete list. Amazing, huge front to back Master bedroom with gorgeous beamed ceiling. Heated above ground pool and landscaped yard complete this vision just waiting for you to enjoy. This house shows like new because a lot of it is! All set back on private almost 3 acre lot and only 5 minutes (3 miles) from 495 in Hopkinton. To give everyone a fair shot at this Upton gem there will be no showings until Open house on Sunday 07/21/19 from 1 to 3. Assessed value does not begin to reflect recent improvements! Other amennities: heat pump pool heater, radiant heat in bath,large pantry, large propane heating stove, fenced side yard,Fios.
This property is off market, which means it's not currently listed for sale or rent on Zillow. This may be different from what's available on other websites or public sources.
