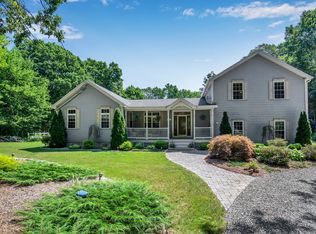Exposed beams and beautiful wood ceilings in the vaulted dining room. An open floor plan in the center of the house with an abundance of windows and skylights. Sit on the large covered front porch in this private setting on almost 5 and a half acres. Master bedroom and bath on the first floor. Highly functional flow from the 3 car garage enter the large laundry/mud room. The kitchen is bright and welcoming with a large eat in island open to the dining room and living room. 3 big bedrooms upstairs and the ability to expand with space above the garage measuring at 24Gx 35G. Maybe an Au Pair space or in-law space? A nice size finished basement room off the kitchen.
This property is off market, which means it's not currently listed for sale or rent on Zillow. This may be different from what's available on other websites or public sources.

