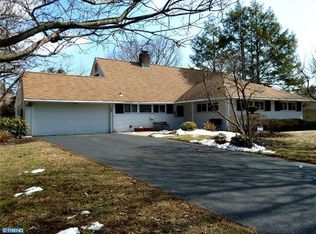Take a look at this beautifully renovated, 5 Bedroom, 3 Full Bathroom home in Forsythia Gate. This home was totally updated in 2016 and offers some great features including two Master Bedroom Suites, one on the first floor and one on the second floor, which makes it a great choice for extended families. Both of these bedrooms feature beautifully renovated bathrooms, with custom tiled showers with granite benches built in. The 2nd floor master suite is a huge room with a large walk-in closet. The 1st floor master suite is also a good size room with two separate large closets. This is a large home (almost 3,000 SF) and is located in a wonderful neighborhood within the Neshaminy School District. The Family room addition with exposed beams, vaulted ceiling, and skylight is an awesome space for relaxing. The kitchen is amazing and features Pearl cabinetry with "Black Forest" granite countertops, tile backsplash, under-cabinet lighting, and much more. This fully equipped kitchen comes with brand new stainless steel appliances, and a large eating bar. As you tour the home you will find several pieces of the original mid-century modern d~cor sprinkled through-out, including the "retro bathroom" (retro with a twist of modern). There is also a sliding glass door with large side windows in the living room that opens up to a huge enclosed porch with vaulted ceiling, exposed beams and ceiling fans. This room will certainly be the center of many family gatherings when the warmer weather arrives. There is truly too much to list, it must be seen to be believed. Make your appointment to see it today! Listing Agents have an ownership interest in the home
This property is off market, which means it's not currently listed for sale or rent on Zillow. This may be different from what's available on other websites or public sources.
