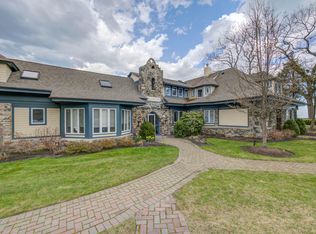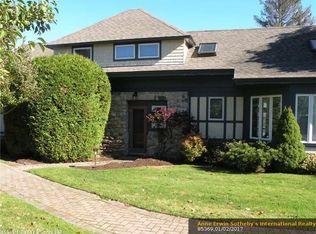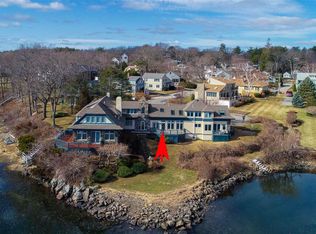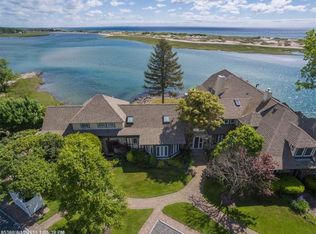Closed
$3,045,000
24 Fieldstone Lane #5, Ogunquit, ME 03907
3beds
1,827sqft
Condominium
Built in 1900
-- sqft lot
$2,499,800 Zestimate®
$1,667/sqft
$3,093 Estimated rent
Home value
$2,499,800
$2.15M - $2.95M
$3,093/mo
Zestimate® history
Loading...
Owner options
Explore your selling options
What's special
Along the gold coast of Maine tucked away in a coveted, private enclave is an extraordinary fieldstone embellished stately structure on the banks of the Ogunquit River overlooking the Atlantic Ocean and the pristine white sands of Ogunquit Beach. The current owners, working in unison with a team of masters, seamlessly combined 2 condominium units into one newly created, spacious 3 bedroom 2 1/2 bath luxury retreat retaining original features and merging them with modern day amenities and high end finish. Expansive windows frame waterfront vistas and sun-drench the brilliantly designed open floorplan professionally decorated featuring multiple expertly crafted built-ins, coffered ceilings, a temperature controlled wine closet, hardwood floors and wood burning fireplace with original fieldstone hearth and surround. The gourmet kitchen sparkles with Blue Bahia granite, Delft tile backsplash, glass-front custom cabinetry and Wolf, Subzero and Cove appliances. Designed for entertaining, there is a large dining space and multiple relaxed seating areas throughout the 1st floor, all offering access to the private wraparound deck with front row seats to the most beautiful waterfront imaginable. The upstairs primary bedroom is a showstopper where the crisp, blue and white decor and a wall of windows frame Maine's coastal playground with miles of soft sand dunes edged with roses and endless Atlantic views. The work of a talented artist graces the walls and ceiling giving an illusion of shiplap. Two additional bedrooms also enjoy water views and faux paint techniques with a nod to the nautical style. An enchanting alcove in the primary bath features a spa-like soaking tub for a romantic setting to relax and unwind. Stairs to the water provide direct access from the property to the riverfront for swimming and fishing or to launch kayaks and small watercraft through the dunes to the open sea. Walk to the Village for coffee, restaurants and boutiques. Four deeded parking spaces.
Zillow last checked: 8 hours ago
Listing updated: October 31, 2024 at 12:55pm
Listed by:
Abigail Douris Real EstateLLC
Bought with:
RE/MAX Realty One
Source: Maine Listings,MLS#: 1603723
Facts & features
Interior
Bedrooms & bathrooms
- Bedrooms: 3
- Bathrooms: 3
- Full bathrooms: 2
- 1/2 bathrooms: 1
Primary bedroom
- Features: Closet, Full Bath, Jetted Tub, Separate Shower
- Level: Second
- Area: 228 Square Feet
- Dimensions: 19 x 12
Bedroom 2
- Features: Built-in Features
- Level: Second
- Area: 113.21 Square Feet
- Dimensions: 11.11 x 10.19
Bedroom 3
- Features: Built-in Features
- Level: Second
- Area: 115.37 Square Feet
- Dimensions: 13.9 x 8.3
Kitchen
- Features: Coffered Ceiling(s), Eat-in Kitchen, Kitchen Island, Pantry, Wood Burning Fireplace
- Level: First
- Area: 453.68 Square Feet
- Dimensions: 21.4 x 21.2
Living room
- Features: Built-in Features, Coffered Ceiling(s)
- Level: First
- Area: 300.3 Square Feet
- Dimensions: 18.2 x 16.5
Heating
- Hot Water, Zoned
Cooling
- Central Air
Appliances
- Included: Dishwasher, Dryer, Microwave, Gas Range, Refrigerator, Washer, Other
Features
- Bathtub, Primary Bedroom w/Bath
- Flooring: Carpet, Tile, Wood
- Basement: Bulkhead,Exterior Entry,Unfinished
- Number of fireplaces: 1
Interior area
- Total structure area: 1,827
- Total interior livable area: 1,827 sqft
- Finished area above ground: 1,827
- Finished area below ground: 0
Property
Parking
- Parking features: Paved, 1 - 4 Spaces, On Site, Off Street
Features
- Patio & porch: Deck, Patio
- Has view: Yes
- View description: Scenic
- Body of water: Ogunquit River
- Frontage length: Waterfrontage: 280,Waterfrontage Owned: 280,Waterfrontage Shared: 280
Lot
- Size: 0.44 Acres
- Features: Near Public Beach, Near Shopping, Near Town, Level, Open Lot, Rolling Slope, Landscaped
Details
- Parcel number: OGUNM008L054U005
- Zoning: SLR
Construction
Type & style
- Home type: Condo
- Architectural style: Cottage,Shingle
- Property subtype: Condominium
Materials
- Masonry, Wood Frame, Other
- Foundation: Granite, Other
- Roof: Shingle
Condition
- Year built: 1900
Utilities & green energy
- Electric: Circuit Breakers, Underground
- Sewer: Public Sewer
- Water: Public
Community & neighborhood
Security
- Security features: Security System
Location
- Region: Ogunquit
- Subdivision: Fieldstone Condominiums
HOA & financial
HOA
- Has HOA: Yes
- HOA fee: $5,620 quarterly
Other
Other facts
- Road surface type: Paved
Price history
| Date | Event | Price |
|---|---|---|
| 10/31/2024 | Sold | $3,045,000+1.7%$1,667/sqft |
Source: | ||
| 10/8/2024 | Pending sale | $2,995,000$1,639/sqft |
Source: | ||
| 10/2/2024 | Contingent | $2,995,000$1,639/sqft |
Source: | ||
| 9/13/2024 | Listed for sale | $2,995,000$1,639/sqft |
Source: | ||
Public tax history
| Year | Property taxes | Tax assessment |
|---|---|---|
| 2024 | $8,410 | $1,301,800 |
| 2023 | $8,410 +2.2% | $1,301,800 |
| 2022 | $8,227 +14.5% | $1,301,800 +47.4% |
Find assessor info on the county website
Neighborhood: 03907
Nearby schools
GreatSchools rating
- 8/10Wells Junior High SchoolGrades: 5-8Distance: 4.6 mi
- 8/10Wells High SchoolGrades: 9-12Distance: 4.6 mi
- 9/10Wells Elementary SchoolGrades: K-4Distance: 4.6 mi
Sell for more on Zillow
Get a free Zillow Showcase℠ listing and you could sell for .
$2,499,800
2% more+ $49,996
With Zillow Showcase(estimated)
$2,549,796


