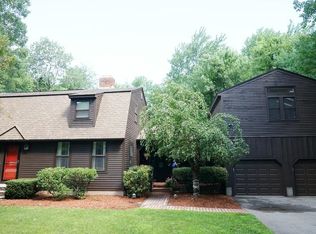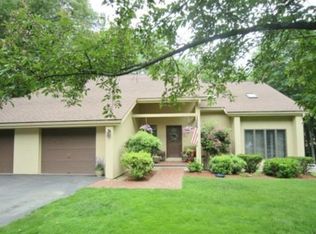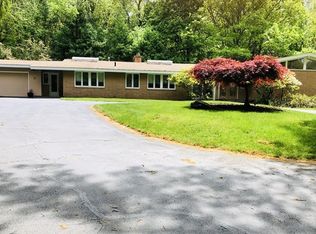Sold for $825,000 on 07/20/23
$825,000
24 Field Rd, Leominster, MA 01453
4beds
4,954sqft
Single Family Residence
Built in 1974
1.16 Acres Lot
$914,100 Zestimate®
$167/sqft
$4,507 Estimated rent
Home value
$914,100
$859,000 - $978,000
$4,507/mo
Zestimate® history
Loading...
Owner options
Explore your selling options
What's special
Gorgeous, hard to find Tudor on a dead end street surrounded by the Doyle Conservation. You had me at Tudor! Style and Elegance! It doesn't get much better than this! Be the envy of your friends and family with the purchase of this private Oasis. Plenty of room to roam in this well laid out home with all the bells and whistles one wishes for. Like to entertain? This home is perfect for large gatherings! Love to cook? This is the Chef's kitchen for you! Upgraded cabinets, tile, Farmer's sink, Granite, wine fridge, built in bar area, Double Ovens, Propane cooktop, Dual Dishwashers and bright breakfast bar overlooking private back yard. Living room with soaring ceilings, fireplace and loft area. Indoor Salt Water Pool with new heater and filter, sauna, shower and bar area. Stunning exterior stone walls with private patio overlooking beautifully landscaped grounds and conservation area. Buderus furnace. Central Air. The list goes on!!! Great highway access.
Zillow last checked: 8 hours ago
Listing updated: July 21, 2023 at 06:16am
Listed by:
Michelle Haggstrom 978-660-9912,
Keller Williams Realty North Central 978-840-9000
Bought with:
Kenneth Norris
Keller Williams Realty North Central
Source: MLS PIN,MLS#: 73101920
Facts & features
Interior
Bedrooms & bathrooms
- Bedrooms: 4
- Bathrooms: 4
- Full bathrooms: 3
- 1/2 bathrooms: 1
- Main level bathrooms: 1
Primary bedroom
- Features: Bathroom - Full, Bathroom - Double Vanity/Sink, Ceiling Fan(s), Walk-In Closet(s), Closet, Flooring - Wall to Wall Carpet
- Level: Second
- Area: 495
- Dimensions: 33 x 15
Bedroom 2
- Features: Closet, Flooring - Wall to Wall Carpet
- Level: Second
- Area: 182
- Dimensions: 14 x 13
Bedroom 3
- Features: Ceiling Fan(s), Closet, Flooring - Wall to Wall Carpet
- Level: Second
- Area: 224
- Dimensions: 16 x 14
Bedroom 4
- Features: Ceiling Fan(s), Closet, Closet/Cabinets - Custom Built, Flooring - Wall to Wall Carpet, Window(s) - Bay/Bow/Box
- Level: Second
- Area: 156
- Dimensions: 13 x 12
Primary bathroom
- Features: Yes
Bathroom 1
- Features: Bathroom - Half, Flooring - Stone/Ceramic Tile, Countertops - Stone/Granite/Solid
- Level: Main,First
Bathroom 2
- Features: Bathroom - With Tub & Shower, Flooring - Stone/Ceramic Tile, Countertops - Upgraded, Double Vanity
- Level: Second
Bathroom 3
- Features: Bathroom - Full, Bathroom - Double Vanity/Sink, Bathroom - With Shower Stall, Walk-In Closet(s), Flooring - Stone/Ceramic Tile, Countertops - Stone/Granite/Solid
- Level: Second
Dining room
- Features: Flooring - Wood
- Level: Main,First
- Area: 195
- Dimensions: 15 x 13
Family room
- Features: Wood / Coal / Pellet Stove, Ceiling Fan(s), Flooring - Wall to Wall Carpet, French Doors, Exterior Access
- Level: Main,First
- Area: 260
- Dimensions: 20 x 13
Kitchen
- Features: Flooring - Stone/Ceramic Tile, Dining Area, Countertops - Stone/Granite/Solid, Kitchen Island, Cabinets - Upgraded, Second Dishwasher, Wine Chiller
- Level: Main,First
- Area: 300
- Dimensions: 20 x 15
Living room
- Features: Wood / Coal / Pellet Stove, Ceiling Fan(s), Flooring - Wall to Wall Carpet, Balcony / Deck, Recessed Lighting
- Level: Main,First
- Area: 338
- Dimensions: 26 x 13
Heating
- Central, Forced Air, Oil
Cooling
- Central Air
Appliances
- Laundry: Dryer Hookup - Electric, Washer Hookup, Laundry Closet, Flooring - Stone/Ceramic Tile, First Floor
Features
- Closet, Recessed Lighting, Wet bar, Bathroom - Full, Bathroom - With Shower Stall, Slider, Steam / Sauna, Mud Room, Foyer, Media Room, Loft, Central Vacuum, Internet Available - Unknown
- Flooring: Wood, Tile, Carpet, Flooring - Stone/Ceramic Tile, Flooring - Wall to Wall Carpet
- Windows: Insulated Windows
- Basement: Full,Partially Finished,Interior Entry
- Number of fireplaces: 3
- Fireplace features: Family Room, Master Bedroom
Interior area
- Total structure area: 4,954
- Total interior livable area: 4,954 sqft
Property
Parking
- Total spaces: 8
- Parking features: Attached, Paved Drive, Off Street, Paved
- Attached garage spaces: 2
- Uncovered spaces: 6
Features
- Patio & porch: Patio
- Exterior features: Patio, Pool - Inground Heated, Professional Landscaping
- Has private pool: Yes
- Pool features: Pool - Inground Heated, Indoor
Lot
- Size: 1.16 Acres
- Features: Cleared
Details
- Parcel number: 1588926
- Zoning: RES
- Other equipment: Intercom
Construction
Type & style
- Home type: SingleFamily
- Architectural style: Tudor
- Property subtype: Single Family Residence
Materials
- Frame
- Foundation: Concrete Perimeter
- Roof: Shingle
Condition
- Year built: 1974
Utilities & green energy
- Electric: Circuit Breakers
- Sewer: Public Sewer
- Water: Public
- Utilities for property: for Gas Range
Community & neighborhood
Security
- Security features: Security System
Community
- Community features: Public Transportation, Shopping, Tennis Court(s), Park, Walk/Jog Trails, Golf, Medical Facility, Laundromat, Bike Path, Conservation Area, Highway Access, House of Worship, Private School, Public School, T-Station
Location
- Region: Leominster
Other
Other facts
- Road surface type: Paved
Price history
| Date | Event | Price |
|---|---|---|
| 7/20/2023 | Sold | $825,000-5.1%$167/sqft |
Source: MLS PIN #73101920 | ||
| 5/20/2023 | Contingent | $869,000$175/sqft |
Source: MLS PIN #73101920 | ||
| 4/22/2023 | Listed for sale | $869,000+36.9%$175/sqft |
Source: MLS PIN #73101920 | ||
| 7/14/2017 | Sold | $635,000-2.1%$128/sqft |
Source: Public Record | ||
| 6/23/2017 | Pending sale | $648,500$131/sqft |
Source: Coldwell Banker Residential Brokerage - Leominster #72167946 | ||
Public tax history
| Year | Property taxes | Tax assessment |
|---|---|---|
| 2025 | $11,420 -5% | $814,000 -1.7% |
| 2024 | $12,016 +7.5% | $828,100 +15.1% |
| 2023 | $11,176 +6.7% | $719,200 +13.7% |
Find assessor info on the county website
Neighborhood: 01453
Nearby schools
GreatSchools rating
- 4/10Northwest Elementary SchoolGrades: K-5Distance: 0.8 mi
- 6/10Sky View Middle SchoolGrades: 6-8Distance: 3 mi
- 5/10Leominster Senior High SchoolGrades: 9-12Distance: 1 mi

Get pre-qualified for a loan
At Zillow Home Loans, we can pre-qualify you in as little as 5 minutes with no impact to your credit score.An equal housing lender. NMLS #10287.
Sell for more on Zillow
Get a free Zillow Showcase℠ listing and you could sell for .
$914,100
2% more+ $18,282
With Zillow Showcase(estimated)
$932,382

