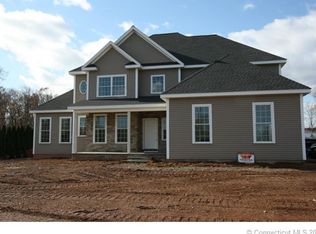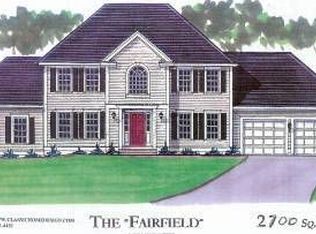Sold for $1,051,000 on 06/17/24
$1,051,000
24 Field Road, Cromwell, CT 06416
4beds
4,005sqft
Single Family Residence
Built in 2012
0.61 Acres Lot
$-- Zestimate®
$262/sqft
$5,305 Estimated rent
Home value
Not available
Estimated sales range
Not available
$5,305/mo
Zestimate® history
Loading...
Owner options
Explore your selling options
What's special
REFINED & LUXURIOUS-Perched across from TPC River Highlands Golf club rests this single owner custom-built home w/4 generous beds (2w/walk-in closet & 2w/full baths), 3.5baths & sprawling over 4,005sqft. Exquisite landscaping guides your guests into this breathtaking home. Attention to detail abounds w/the highest level of quality inside & out w/meticulous master craftsmanship & masonry creating a home of distinction. Grand foyer ushers you in w/soaring ceilings, curved Brazilian Cherry staircase w/wrought iron balusters & crowned w/a chandelier, w/a motorized lift. Brazilian Cherry hardwd flrs spill from room to room leading you to the 2-story family-rm w/coffered ceiling, interior balcony's & quartz stone, gas FP. Granite kitchen offers Viking appl, island, breakfast nook, walk-in pantry & butler's pantry. Office w/double glass French doors. Laundry/Mudroom rest just off the 3-car garage w/insulated mahogany doors. 2nd flr hosts all bedrms & access to 2 level attic. Lower Level offers 9ft ceilings & plenty of storage w/interior & garage access. Outdoor living in your lush private backyard is ideal for entertaining w/its 2-tier patio including a built-in gas grill. The captivating sunsets are the perfect way to end your day. Hidden must haves include: Alarm system w/motion detection, 3 zone HVAC, C/vac, owned 1K gallon buried propane tank, thermal Marvin windows, 2 inch sprayed foam/fiberglass insulation throughout & 10 zone sprinkler system.*MUST SEE ATTACHED FEATURE SHEET
Zillow last checked: 8 hours ago
Listing updated: October 01, 2024 at 12:30am
Listed by:
Jacek Mikolajczyk Team,
Jacek Mikolajczyk 860-874-6646,
Berkshire Hathaway NE Prop. 860-677-4949
Bought with:
Jacek Mikolajczyk, RES.0797319
Berkshire Hathaway NE Prop.
Source: Smart MLS,MLS#: 24006051
Facts & features
Interior
Bedrooms & bathrooms
- Bedrooms: 4
- Bathrooms: 4
- Full bathrooms: 3
- 1/2 bathrooms: 1
Primary bedroom
- Features: Full Bath, Walk-In Closet(s), Hardwood Floor
- Level: Upper
- Area: 230.09 Square Feet
- Dimensions: 12.11 x 19
Bedroom
- Features: High Ceilings, Walk-In Closet(s), Hardwood Floor
- Level: Upper
- Area: 196.85 Square Feet
- Dimensions: 12.7 x 15.5
Bedroom
- Features: Palladian Window(s), High Ceilings, Hardwood Floor
- Level: Main
- Area: 168.99 Square Feet
- Dimensions: 12.9 x 13.1
Bedroom
- Features: High Ceilings, Full Bath, Hardwood Floor
- Level: Upper
- Area: 279.84 Square Feet
- Dimensions: 13.2 x 21.2
Primary bathroom
- Features: Double-Sink, Dressing Room, Full Bath, Stall Shower, Whirlpool Tub, Walk-In Closet(s)
- Level: Upper
- Area: 237.6 Square Feet
- Dimensions: 13.2 x 18
Bathroom
- Features: Tile Floor
- Level: Main
- Area: 34.79 Square Feet
- Dimensions: 4.9 x 7.1
Bathroom
- Features: Double-Sink, Full Bath, Tub w/Shower, Tile Floor
- Level: Upper
- Area: 44.37 Square Feet
- Dimensions: 5.1 x 8.7
Bathroom
- Features: High Ceilings, Full Bath, Stall Shower, Tile Floor
- Level: Upper
Dining room
- Features: Bay/Bow Window, High Ceilings, Hardwood Floor
- Level: Main
- Area: 223.79 Square Feet
- Dimensions: 13.9 x 16.1
Family room
- Features: Palladian Window(s), 2 Story Window(s), High Ceilings, Balcony/Deck, Gas Log Fireplace, Hardwood Floor
- Level: Main
- Area: 313.17 Square Feet
- Dimensions: 14.3 x 21.9
Kitchen
- Features: Breakfast Bar, Breakfast Nook, Granite Counters, Dining Area, Pantry, Hardwood Floor
- Level: Main
- Area: 877.7 Square Feet
- Dimensions: 26.2 x 33.5
Living room
- Features: Bay/Bow Window, Palladian Window(s), High Ceilings, Hardwood Floor
- Level: Main
- Area: 183.92 Square Feet
- Dimensions: 12.1 x 15.2
Office
- Features: High Ceilings, French Doors, Hardwood Floor
- Level: Main
- Area: 192.72 Square Feet
- Dimensions: 13.2 x 14.6
Other
- Level: Main
- Area: 68.4 Square Feet
- Dimensions: 7.6 x 9
Other
- Level: Upper
- Area: 56.82 Square Feet
- Dimensions: 6.11 x 9.3
Heating
- Forced Air, Propane
Cooling
- Central Air
Appliances
- Included: Oven/Range, Microwave, Refrigerator, Dishwasher, Disposal, Water Heater
- Laundry: Main Level
Features
- Entrance Foyer
- Windows: Thermopane Windows
- Basement: Full,Unfinished,Storage Space,Garage Access,Interior Entry,Concrete
- Attic: Storage,Finished,Pull Down Stairs
- Number of fireplaces: 1
Interior area
- Total structure area: 4,005
- Total interior livable area: 4,005 sqft
- Finished area above ground: 4,005
Property
Parking
- Total spaces: 3
- Parking features: Attached, Garage Door Opener
- Attached garage spaces: 3
Features
- Patio & porch: Patio
- Exterior features: Rain Gutters, Lighting
- Has view: Yes
- View description: Golf Course
Lot
- Size: 0.61 Acres
- Features: Level, Cleared, Landscaped
Details
- Additional structures: Shed(s)
- Parcel number: 2542940
- Zoning: R-25
Construction
Type & style
- Home type: SingleFamily
- Architectural style: Colonial
- Property subtype: Single Family Residence
Materials
- Vinyl Siding, Brick
- Foundation: Concrete Perimeter
- Roof: Asphalt
Condition
- New construction: No
- Year built: 2012
Utilities & green energy
- Sewer: Septic Tank
- Water: Public
- Utilities for property: Cable Available
Green energy
- Energy efficient items: Thermostat, Windows
Community & neighborhood
Security
- Security features: Security System
Community
- Community features: Golf
Location
- Region: Cromwell
- Subdivision: North Cromwell
Price history
| Date | Event | Price |
|---|---|---|
| 6/17/2024 | Sold | $1,051,000+5.1%$262/sqft |
Source: | ||
| 4/8/2024 | Pending sale | $999,900$250/sqft |
Source: | ||
| 4/4/2024 | Listed for sale | $999,900+468.1%$250/sqft |
Source: | ||
| 8/26/2009 | Sold | $176,000$44/sqft |
Source: Agent Provided | ||
Public tax history
| Year | Property taxes | Tax assessment |
|---|---|---|
| 2016 | $13,867 +7.2% | $412,330 |
| 2015 | $12,939 -5.2% | $412,330 +0.5% |
| 2014 | $13,651 +58.4% | $410,180 +46.3% |
Find assessor info on the county website
Neighborhood: 06416
Nearby schools
GreatSchools rating
- 5/10Woodside Intermediate SchoolGrades: 3-5Distance: 0.7 mi
- 8/10Cromwell Middle SchoolGrades: 6-8Distance: 0.8 mi
- 9/10Cromwell High SchoolGrades: 9-12Distance: 1.1 mi
Schools provided by the listing agent
- Elementary: Edna C. Stevens
- Middle: Cromwell,Woodside
- High: Cromwell
Source: Smart MLS. This data may not be complete. We recommend contacting the local school district to confirm school assignments for this home.

Get pre-qualified for a loan
At Zillow Home Loans, we can pre-qualify you in as little as 5 minutes with no impact to your credit score.An equal housing lender. NMLS #10287.

