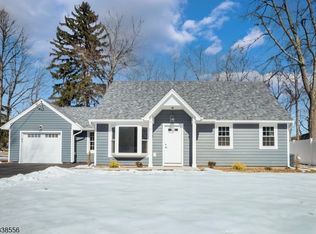OPEN HOUSE 1 to 6 pm. Follow red ballon?? or Call 973-220-9767 For Appointment Also working with Buyers agents only. Call for details ... OPEN HOUSE Come visit a Charming home located-on quiet dead end street in Wayne. NO FLOOD ZONE HOME.... Buyers Agent welcome ! Beautifully renovated 5 bed, 2 Bath Expanded Cape but a feel of a Rised Ranch. Huge Private back yard with a 20x50 patio deck and enough room to build an underground pool. Renovated kitchen has granite counter tops, stainless steel appliances and radiant heat under floors with copper tubing. Home boasts central air, new water heater, new roof. Backyard is a private oasis with woods behind homes for extra privacy. Conveniently accessible to major highways, park and ride to NYC. Note: Only Pre-approved buyers call for appointment Call 973-220-0767. Buyers agent welcome to show by appoint only and with a buyer, thank you ***** Taxes $8k only Lower than competing home listed in Wayne; meaning lower monthly mortgage payments!!! A must see home!
This property is off market, which means it's not currently listed for sale or rent on Zillow. This may be different from what's available on other websites or public sources.
