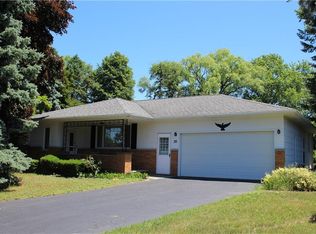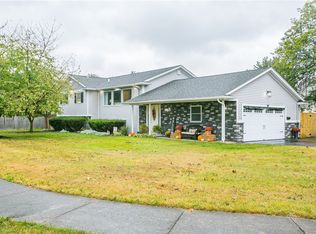Closed
$240,000
24 Fern Castle Dr, Rochester, NY 14622
3beds
1,118sqft
Single Family Residence
Built in 1960
0.29 Acres Lot
$261,700 Zestimate®
$215/sqft
$2,240 Estimated rent
Home value
$261,700
$246,000 - $280,000
$2,240/mo
Zestimate® history
Loading...
Owner options
Explore your selling options
What's special
THIS IS THE Sprawling 2/3 bedroom, 2.5 bathroom RANCH YOU HAVE BEEN WAITING FOR*Enter in to the spacious living / dining area with SPARKLING hardwood floors*OVERSIZED eat in kitchen features a large pantry and UPDATED 2019 with NEW appliances, NEW luxury vinyl tile flooring, NEW stainless sink and NEW countertops*Large main bath features tile floors and walls, UPDATED 2020 minimal step walk in shower surround and vanity*2 bedrooms on main floor feature TONS of closet space and gleaming hardwoods*Potential 3rd/4th bedroom and 2nd full bath are in basement without egress*NEW 2019 washer and dryer included, and can remain on first floor or be hooked up in basement*Sunny and bright THREE SEASON ROOM with windows and screens leads out to the FULLY FENCED large yard*FANTASTIC backyard features a fire pit area, sheltered picnic table space and NEWER 8x8’ shed with ramp*Front porch and ramp are low maintenance “trex”*OVERSIZED 2 car garage with double wide blacktop driveway*HVAC 2016 Carrier Ultra Efficient*2016 40 gal hot water heater*2016 TOTAL TEAR OFF ARTECK ROOF*QUICK closing available and preferred* Delayed Negotiation until Thursday, June 27th at 1 pm*
Zillow last checked: 8 hours ago
Listing updated: July 24, 2024 at 05:34pm
Listed by:
Kimberly Graus 585-389-4053,
Howard Hanna
Bought with:
Neptali J. Mendez, 10401370604
Howard Hanna
Source: NYSAMLSs,MLS#: R1545872 Originating MLS: Rochester
Originating MLS: Rochester
Facts & features
Interior
Bedrooms & bathrooms
- Bedrooms: 3
- Bathrooms: 3
- Full bathrooms: 2
- 1/2 bathrooms: 1
- Main level bathrooms: 2
- Main level bedrooms: 2
Heating
- Gas, Forced Air
Cooling
- Central Air
Appliances
- Included: Dryer, Dishwasher, Gas Oven, Gas Range, Gas Water Heater, Microwave, Refrigerator, Washer
- Laundry: In Basement, Main Level
Features
- Eat-in Kitchen, Living/Dining Room, Pantry, Bedroom on Main Level
- Flooring: Hardwood, Luxury Vinyl, Tile, Varies
- Basement: Full,Partially Finished
- Has fireplace: No
Interior area
- Total structure area: 1,118
- Total interior livable area: 1,118 sqft
Property
Parking
- Total spaces: 2
- Parking features: Attached, Garage, Driveway, Garage Door Opener
- Attached garage spaces: 2
Accessibility
- Accessibility features: Accessible Bedroom, Low Threshold Shower
Features
- Levels: One
- Stories: 1
- Patio & porch: Enclosed, Porch
- Exterior features: Blacktop Driveway, Fully Fenced
- Fencing: Full
Lot
- Size: 0.29 Acres
- Dimensions: 61 x 136
- Features: Near Public Transit, Residential Lot
Details
- Additional structures: Shed(s), Storage
- Parcel number: 2634000771700004003000
- Special conditions: Standard
Construction
Type & style
- Home type: SingleFamily
- Architectural style: Ranch
- Property subtype: Single Family Residence
Materials
- Aluminum Siding, Steel Siding
- Foundation: Block
- Roof: Asphalt
Condition
- Resale
- Year built: 1960
Utilities & green energy
- Electric: Circuit Breakers
- Sewer: Connected
- Water: Connected, Public
- Utilities for property: Cable Available, Sewer Connected, Water Connected
Community & neighborhood
Location
- Region: Rochester
- Subdivision: Fern Castle Drive Sec 02
Other
Other facts
- Listing terms: Cash,Conventional,FHA,VA Loan
Price history
| Date | Event | Price |
|---|---|---|
| 7/24/2024 | Sold | $240,000+23.1%$215/sqft |
Source: | ||
| 7/3/2024 | Pending sale | $194,900$174/sqft |
Source: | ||
| 7/1/2024 | Contingent | $194,900$174/sqft |
Source: | ||
| 6/21/2024 | Price change | $194,900-13.7%$174/sqft |
Source: | ||
| 6/10/2024 | Price change | $225,900-5.8%$202/sqft |
Source: | ||
Public tax history
| Year | Property taxes | Tax assessment |
|---|---|---|
| 2024 | -- | $156,000 |
| 2023 | -- | $156,000 +42.2% |
| 2022 | -- | $109,700 |
Find assessor info on the county website
Neighborhood: 14622
Nearby schools
GreatSchools rating
- NAIvan L Green Primary SchoolGrades: PK-2Distance: 0.4 mi
- 3/10East Irondequoit Middle SchoolGrades: 6-8Distance: 1.3 mi
- 6/10Eastridge Senior High SchoolGrades: 9-12Distance: 0.9 mi
Schools provided by the listing agent
- District: East Irondequoit
Source: NYSAMLSs. This data may not be complete. We recommend contacting the local school district to confirm school assignments for this home.

