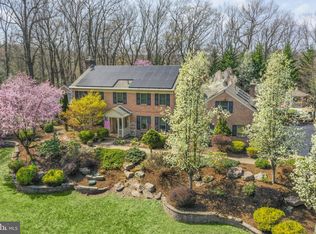*Tremendous Value for Square Feet / Quality!!* The owners of this outstanding home had it built in the serene location of Angelica Woods close to Rts. 10 & 625, plus less than 15 minutes to the PA Turnpike. A walk around the property will reveal an impressively sized elevated deck running the length of the home with a recessed pond and waterfall. A boardwalk path leads from the walk-out lower level to the brick patio surrounding fire pit. This stately Colonial offers many improvements and upgrades. Large expenses completed-the roof was replaced in 2013 & the GeoThermal system in 2010. Inside you will find a nice flow between the living areas with the QuakerMaid custom kitchen at the heart of the home. Double pocket doors open from the living room to the family room displaying a custom designed brick arched fireplace flanked by QuakerMaid cherry bookshelves. A wide passage from the family room to the impressive kitchen bestowing QuakerMaid cabinetry; granite countertops, backsplash and switch plates; 10' granite island with hand-hammered sink; Viking ovens, Sub-Zero side by side refrigerator & many specialty drawers with pull outs for flatware, pots & pans, pot covers and cooking utensils. Direct access from the kitchen through the swing door to the dining room adorned by a Waterford crystal chandelier. On the far side of the house, the laundry/mud room, rear staircase and garages are located. A second story entertainment room was added with skylights in the towering vaulted ceiling, Palladian window at peak, plus window series at front and back of room. A versatile room for media, games, exercise, plus a wet bar and full bath present. The lower level could be an in-law/guest suite with separate entrance, full bath, office, sitting room and living room with brick backdrop & hearth at wood stove. The Master Suite with private tile Jacuzzi bath, 3 bedrooms and another full bath are located on the 2nd floor.
This property is off market, which means it's not currently listed for sale or rent on Zillow. This may be different from what's available on other websites or public sources.

