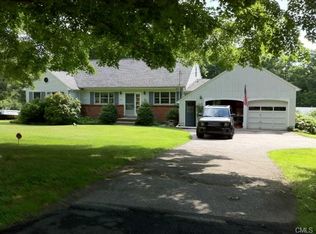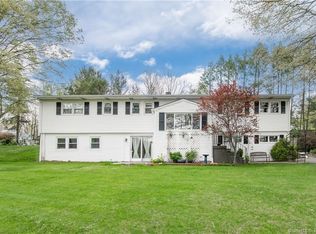Sold for $647,300 on 02/01/24
$647,300
24 Farview Road, Brookfield, CT 06804
3beds
3,121sqft
Single Family Residence
Built in 1961
0.71 Acres Lot
$735,100 Zestimate®
$207/sqft
$4,890 Estimated rent
Home value
$735,100
$691,000 - $787,000
$4,890/mo
Zestimate® history
Loading...
Owner options
Explore your selling options
What's special
Open and airy New England Cape. 3121 square feet includes 3 bedrooms, 3 full baths, 2 half baths and unique features like a 20x40 gunite pool, 2 fireplaces, attached greenhouse, cedar closet, first-floor laundry, Ring camera system, electronic keypad mudroom entry, den with 7-point surround-sound, storage shed, and oversized 2-car attached garage. Freshly painted and oak hardwood throughout, the front entry foyer boasts a large coat closet and opens to a spacious living room with built-in bookcases and a wood-burning fireplace. Adjacent dining room with a bay window overlooks the pool. The eat-in kitchen w/ stainless steel appliances is open to the remodeled family room with vaulted ceilings, skylights, and a cozy fireplace with wood-burning insert. The first-floor primary bedroom includes an ensuite with walk-in tiled shower, whirlpool tub, double sinks, and a private water closet. Dual custom walk-in closets plus bedroom closets provide abundant storage. Upstairs, 2 BRs have built-in bureaus, large closets & share an updated full bath. A cedar closet tucked away in the upstairs landing provides easy access to the attic. The finished lower level with walkout to the pool features solid vinyl floating floors, half bath and is a great den, office, or playroom. There's a workshop room w/ work benches. Additional unfinished space spans 1/2 of the lower level w/full bath, 2 giant closets & could be converted to a guest suite, home office or gym. Highest & Best by 10/26 at 2 pm The private backyard, lush with flowers that bloom all season, mature trees and stone walls surround a magnificent 20x40 gunite pool that has been meticulously maintained. New bluestone coping and tile surround the pool and extend into a lush patio with a built-in stone fireplace/oven. From the patio enter the 20x15 foot greenhouse, which is also accessible from the family room. This charming classic cape is located on a quiet street yet easily accessible to every highway and NYC trains. A minute from the new town center with great restaurants and shops; library, schools, 2 lakes, and town parks are minutes away. This New England cape is more than a house, it is a special retreat where you can enjoy life to the fullest.
Zillow last checked: 8 hours ago
Listing updated: July 09, 2024 at 08:19pm
Listed by:
Betty Hensal 203-241-1560,
William Pitt Sotheby's Int'l 203-796-7700
Bought with:
Laurie Levitt, RES.0401750
William Pitt Sotheby's Int'l
Source: Smart MLS,MLS#: 170602779
Facts & features
Interior
Bedrooms & bathrooms
- Bedrooms: 3
- Bathrooms: 5
- Full bathrooms: 3
- 1/2 bathrooms: 2
Primary bedroom
- Features: Full Bath, Stall Shower, Whirlpool Tub, Walk-In Closet(s), Hardwood Floor
- Level: Main
Bedroom
- Features: Hardwood Floor
- Level: Upper
Bedroom
- Features: Hardwood Floor
- Level: Upper
Dining room
- Features: Bay/Bow Window, Hardwood Floor
- Level: Main
Family room
- Features: 2 Story Window(s), Vaulted Ceiling(s), Fireplace, Hardwood Floor
- Level: Main
Kitchen
- Features: Dining Area, Tile Floor
- Level: Main
Living room
- Features: Built-in Features, Fireplace, Hardwood Floor
- Level: Main
Rec play room
- Features: Full Bath, Half Bath, Stall Shower, Vinyl Floor
- Level: Lower
Heating
- Hot Water, Zoned, Oil
Cooling
- Wall Unit(s)
Appliances
- Included: Electric Range, Microwave, Refrigerator, Dishwasher, Washer, Dryer, Water Heater
- Laundry: Main Level, Mud Room
Features
- Basement: Full,Heated,Interior Entry,Walk-Out Access,Liveable Space,Storage Space
- Attic: Storage
- Number of fireplaces: 2
- Fireplace features: Insert
Interior area
- Total structure area: 3,121
- Total interior livable area: 3,121 sqft
- Finished area above ground: 2,505
- Finished area below ground: 616
Property
Parking
- Total spaces: 2
- Parking features: Attached, Driveway, Paved, Garage Door Opener, Private
- Attached garage spaces: 2
- Has uncovered spaces: Yes
Features
- Patio & porch: Patio
- Exterior features: Rain Gutters
- Has private pool: Yes
- Pool features: In Ground, Gunite
Lot
- Size: 0.71 Acres
- Features: Level
Details
- Additional structures: Shed(s), Greenhouse
- Parcel number: 54700
- Zoning: R-40
Construction
Type & style
- Home type: SingleFamily
- Architectural style: Cape Cod
- Property subtype: Single Family Residence
Materials
- Vinyl Siding
- Foundation: Concrete Perimeter
- Roof: Asphalt
Condition
- New construction: No
- Year built: 1961
Utilities & green energy
- Sewer: Septic Tank
- Water: Well
- Utilities for property: Cable Available
Community & neighborhood
Community
- Community features: Golf, Health Club, Lake, Library, Medical Facilities, Park, Playground, Shopping/Mall
Location
- Region: Brookfield
- Subdivision: Ironworks Hill
Price history
| Date | Event | Price |
|---|---|---|
| 2/1/2024 | Sold | $647,300+3.6%$207/sqft |
Source: | ||
| 12/27/2023 | Pending sale | $625,000$200/sqft |
Source: | ||
| 10/28/2023 | Contingent | $625,000$200/sqft |
Source: | ||
| 10/18/2023 | Listed for sale | $625,000+19%$200/sqft |
Source: | ||
| 9/22/2004 | Sold | $525,000$168/sqft |
Source: | ||
Public tax history
| Year | Property taxes | Tax assessment |
|---|---|---|
| 2025 | $9,773 +3.7% | $337,830 |
| 2024 | $9,425 +4.8% | $337,830 +0.9% |
| 2023 | $8,990 +3.8% | $334,700 |
Find assessor info on the county website
Neighborhood: 06804
Nearby schools
GreatSchools rating
- 6/10Candlewood Lake Elementary SchoolGrades: K-5Distance: 2.4 mi
- 7/10Whisconier Middle SchoolGrades: 6-8Distance: 3.2 mi
- 8/10Brookfield High SchoolGrades: 9-12Distance: 0.7 mi
Schools provided by the listing agent
- Middle: Whisconier
- High: Brookfield
Source: Smart MLS. This data may not be complete. We recommend contacting the local school district to confirm school assignments for this home.

Get pre-qualified for a loan
At Zillow Home Loans, we can pre-qualify you in as little as 5 minutes with no impact to your credit score.An equal housing lender. NMLS #10287.
Sell for more on Zillow
Get a free Zillow Showcase℠ listing and you could sell for .
$735,100
2% more+ $14,702
With Zillow Showcase(estimated)
$749,802
