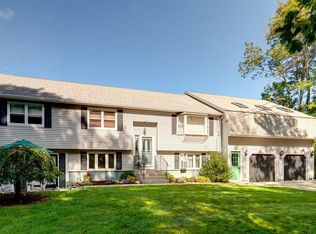This home is a must see as the spaciousness and condition cannot be appreciated from the street. Every room is more than ample in size. The amount of storage space on all three levels is enormous. The interior has been freshly painted and all the main level and in-law apt rugs have been replaced. There is a new energy efficient stainless steel refrigerator, stove and dish washer in the main kitchen. Microwave in main kitchen. There is a "can be finished" bonus room on the second level. There is a new roof on the main part of the house; not the garage as it was deemed not necessary. The four room in-law apt has a private entrance from the level back yard which is ideal for private sitting, a children's play area or an in-ground pool. The central air will be welcomed this summer. The location is a commuters dream with quick access to Exit 9 of the Ma Pike, Rtes 84 and 20. View the virtual tour and the pictures and then call to do a personal tour. Covid-19 precautions apply.
This property is off market, which means it's not currently listed for sale or rent on Zillow. This may be different from what's available on other websites or public sources.
