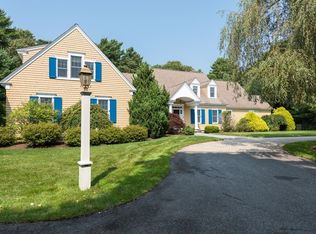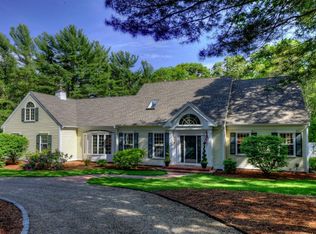Sold for $1,925,000
$1,925,000
24 Farm Valley Road, Osterville, MA 02655
4beds
4,245sqft
Single Family Residence
Built in 2002
1.11 Acres Lot
$2,362,900 Zestimate®
$453/sqft
$6,236 Estimated rent
Home value
$2,362,900
$2.15M - $2.62M
$6,236/mo
Zestimate® history
Loading...
Owner options
Explore your selling options
What's special
Nestled in the heart of picturesque Osterville,this charming Cape Cod home offers the quintessential New England coastal living experience. As you approach this property in what we call ''Hidden Farm Valley'' you'll immediately notice its stunning curb appeal. A classic Cape Cod facade with complete privacy welcomes you home. The manicured lawn and mature trees,surround a sparkling pool which is the centerpiece of the outdoor space.Step inside,and you will be greeted by an open and airy living space. The spacious chef's kitchen is equipped with modern appliances including a Wolf Range and Subzero refrigerator. An enormous center island and generous cabinet space make this a perfect place for culinary enthusiasts and gatherings with family and friends.There are 2 expansive primary suites to choose from, one on each level each with private ensuite bathrooms. Two+ additional bedrooms offer flexibility for guests or a growing family.24 Farm Valley is ideally located in one of Cape Cod's most sought after villages. Enjoy easy access to beaches and the village center where you will find boutique shops,gourmet dining and a vibrant community.
Zillow last checked: 8 hours ago
Listing updated: September 01, 2024 at 09:38pm
Listed by:
The Kanter Team 508-364-2089,
Kinlin Grover Compass
Bought with:
Jennifer A McCartin, 9519568
Sotheby's International Realty
Source: CCIMLS,MLS#: 22303881
Facts & features
Interior
Bedrooms & bathrooms
- Bedrooms: 4
- Bathrooms: 4
- Full bathrooms: 3
- 1/2 bathrooms: 1
- Main level bathrooms: 2
Primary bedroom
- Description: Flooring: Wood
- Features: Walk-In Closet(s)
- Level: First
Bedroom 2
- Description: Flooring: Carpet
- Features: Bedroom 2, Private Full Bath, Closet
- Level: Second
Bedroom 3
- Description: Flooring: Carpet
- Features: Bedroom 3
- Level: Second
Bedroom 4
- Description: Flooring: Carpet
- Features: Bedroom 4
- Level: Second
Primary bathroom
- Features: Private Full Bath
Kitchen
- Description: Flooring: Wood,Stove(s): Gas
- Features: Cathedral Ceiling(s), Recessed Lighting, Kitchen Island, Kitchen
- Level: First
Living room
- Description: Fireplace(s): Gas,Flooring: Wood
- Features: Built-in Features, Living Room, Recessed Lighting
- Level: First
Heating
- Forced Air
Cooling
- Central Air
Appliances
- Included: Refrigerator, Microwave, Disposal, Dishwasher, Gas Water Heater
- Laundry: Laundry Room
Features
- Flooring: Carpet, Tile, Hardwood
- Basement: Full,Interior Entry
- Has fireplace: No
- Fireplace features: Gas
Interior area
- Total structure area: 4,245
- Total interior livable area: 4,245 sqft
Property
Parking
- Total spaces: 3
- Parking features: Basement
- Attached garage spaces: 3
Features
- Stories: 2
- Exterior features: Underground Sprinkler, Private Yard
- Has private pool: Yes
- Pool features: In Ground, Pool Sweep, Vinyl
- Fencing: Fenced
Lot
- Size: 1.11 Acres
- Features: Near Golf Course, School, Major Highway, Medical Facility, House of Worship, Level, South of Route 28
Details
- Parcel number: 097036
- Zoning: RF-1
- Special conditions: None
Construction
Type & style
- Home type: SingleFamily
- Property subtype: Single Family Residence
Materials
- Shingle Siding
- Foundation: Concrete Perimeter, Poured
- Roof: Asphalt
Condition
- Actual
- New construction: No
- Year built: 2002
Utilities & green energy
- Sewer: Septic Tank, Private Sewer
Community & neighborhood
Location
- Region: Osterville
- Subdivision: Farm Valley
HOA & financial
HOA
- Has HOA: Yes
- HOA fee: $1,700 annually
- Amenities included: Common Area
Other
Other facts
- Listing terms: Cash
- Road surface type: Paved
Price history
| Date | Event | Price |
|---|---|---|
| 2/2/2024 | Sold | $1,925,000-12.5%$453/sqft |
Source: | ||
| 1/6/2024 | Pending sale | $2,200,000$518/sqft |
Source: | ||
| 9/11/2023 | Listed for sale | $2,200,000+54.9%$518/sqft |
Source: | ||
| 12/1/2015 | Sold | $1,420,000-5.3%$335/sqft |
Source: | ||
| 10/16/2015 | Pending sale | $1,500,000$353/sqft |
Source: Murphy Real Estate #21408801 Report a problem | ||
Public tax history
| Year | Property taxes | Tax assessment |
|---|---|---|
| 2025 | $16,872 +22.9% | $2,085,500 +18.6% |
| 2024 | $13,732 -23% | $1,758,200 -17.8% |
| 2023 | $17,838 +25.9% | $2,138,800 +45.5% |
Find assessor info on the county website
Neighborhood: Osterville
Nearby schools
GreatSchools rating
- 3/10Barnstable United Elementary SchoolGrades: 4-5Distance: 1.2 mi
- 3/10Barnstable High SchoolGrades: 8-12Distance: 3.9 mi
- 8/10West Villages Elementary SchoolGrades: K-3Distance: 1.3 mi
Schools provided by the listing agent
- District: Barnstable
Source: CCIMLS. This data may not be complete. We recommend contacting the local school district to confirm school assignments for this home.
Get a cash offer in 3 minutes
Find out how much your home could sell for in as little as 3 minutes with a no-obligation cash offer.
Estimated market value$2,362,900
Get a cash offer in 3 minutes
Find out how much your home could sell for in as little as 3 minutes with a no-obligation cash offer.
Estimated market value
$2,362,900

