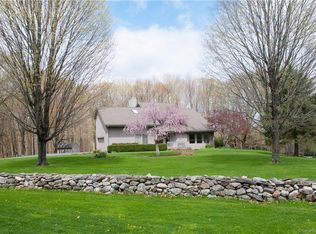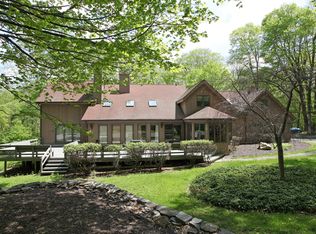Sold for $1,100,000
$1,100,000
24 Farm Road, Sherman, CT 06784
5beds
5,168sqft
Single Family Residence
Built in 1991
3.05 Acres Lot
$1,282,400 Zestimate®
$213/sqft
$5,676 Estimated rent
Home value
$1,282,400
$1.18M - $1.41M
$5,676/mo
Zestimate® history
Loading...
Owner options
Explore your selling options
What's special
Sited at the highest point of Farm Rd, this stylish home was constructed with love and attention to detail by the current owners. They invested heavily in planting and caring for specimen trees when they built. These have now grown into spectacular features of the property. Take in the stunning views of farmland and rolling hills from the large windows and the back deck. Expansive front and back lawns allow flat land for play, potential pool, or walking in the gardens. The kitchen is recently renovated and the open floor plan allows for casual entertaining. There is also a formal dining room and an additional sitting room/office. There are primary bedrooms on both the main floor and the 2nd floor. Total of 5 bedrooms. Potential for finishing basement into media room or playroom (it has high ceilings). Oversized 3 car garage with brand new garage doors. Just minutes to the town of Sherman and its beach on Candlewood Lake. Easy 10 minute drive to Harlem Valley Train station for trip to NYC or for picking up guests. Bulls Bridge Golf course is just a 10 minute drive and there is good proximity to towns of Kent, Pawling, Millbrook, New Milford and Washington.
Zillow last checked: 8 hours ago
Listing updated: December 30, 2023 at 08:19am
Listed by:
Stacey Matthews 203-671-9067,
W. Raveis Lifestyles Realty 860-868-0511
Bought with:
Gillian Stewart, REB.0758206
Gillian Stewart Real Estate
Source: Smart MLS,MLS#: 170575817
Facts & features
Interior
Bedrooms & bathrooms
- Bedrooms: 5
- Bathrooms: 5
- Full bathrooms: 4
- 1/2 bathrooms: 1
Primary bedroom
- Level: Main
Primary bedroom
- Level: Upper
Bedroom
- Level: Upper
Bedroom
- Level: Upper
Bedroom
- Level: Upper
Heating
- Forced Air, Oil
Cooling
- Central Air
Appliances
- Included: Cooktop, Oven, Refrigerator, Dishwasher, Washer, Dryer, Wine Cooler, Electric Water Heater
- Laundry: Main Level
Features
- Open Floorplan, Entrance Foyer
- Doors: French Doors
- Windows: Thermopane Windows
- Basement: Full,Unfinished
- Attic: Pull Down Stairs
- Number of fireplaces: 2
Interior area
- Total structure area: 5,168
- Total interior livable area: 5,168 sqft
- Finished area above ground: 5,168
- Finished area below ground: 0
Property
Parking
- Total spaces: 3
- Parking features: Attached, Private, Paved, Asphalt
- Attached garage spaces: 3
- Has uncovered spaces: Yes
Features
- Patio & porch: Deck
- Waterfront features: Beach Access
Lot
- Size: 3.05 Acres
- Features: Open Lot, Level, Landscaped
Details
- Parcel number: 309299
- Zoning: RES
Construction
Type & style
- Home type: SingleFamily
- Architectural style: Contemporary
- Property subtype: Single Family Residence
Materials
- Clapboard, Wood Siding
- Foundation: Concrete Perimeter
- Roof: Asphalt
Condition
- New construction: No
- Year built: 1991
Utilities & green energy
- Sewer: Septic Tank
- Water: Well
Green energy
- Energy efficient items: Windows
Community & neighborhood
Security
- Security features: Security System
Community
- Community features: Lake, Library, Park, Playground, Private School(s), Tennis Court(s)
Location
- Region: Sherman
- Subdivision: North End
Price history
| Date | Event | Price |
|---|---|---|
| 12/29/2023 | Sold | $1,100,000-4.3%$213/sqft |
Source: | ||
| 12/13/2023 | Listed for sale | $1,150,000$223/sqft |
Source: | ||
| 11/16/2023 | Pending sale | $1,150,000$223/sqft |
Source: | ||
| 11/16/2023 | Contingent | $1,150,000$223/sqft |
Source: | ||
| 9/13/2023 | Price change | $1,150,000-8%$223/sqft |
Source: | ||
Public tax history
| Year | Property taxes | Tax assessment |
|---|---|---|
| 2025 | $10,497 +1.9% | $629,700 |
| 2024 | $10,302 -8.2% | $629,700 |
| 2023 | $11,221 -2% | $629,700 |
Find assessor info on the county website
Neighborhood: 06784
Nearby schools
GreatSchools rating
- 8/10Sherman SchoolGrades: PK-8Distance: 1.8 mi
Schools provided by the listing agent
- Elementary: Sherman
- High: Voucher
Source: Smart MLS. This data may not be complete. We recommend contacting the local school district to confirm school assignments for this home.
Get pre-qualified for a loan
At Zillow Home Loans, we can pre-qualify you in as little as 5 minutes with no impact to your credit score.An equal housing lender. NMLS #10287.
Sell for more on Zillow
Get a Zillow Showcase℠ listing at no additional cost and you could sell for .
$1,282,400
2% more+$25,648
With Zillow Showcase(estimated)$1,308,048

