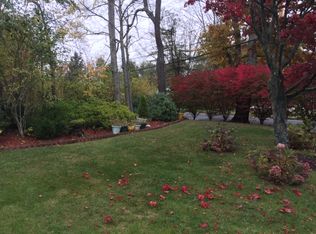Sold for $345,000 on 06/07/23
$345,000
24 Fans Rock Road, Hamden, CT 06518
3beds
2,569sqft
Single Family Residence
Built in 1954
1.24 Acres Lot
$396,700 Zestimate®
$134/sqft
$2,869 Estimated rent
Home value
$396,700
$377,000 - $421,000
$2,869/mo
Zestimate® history
Loading...
Owner options
Explore your selling options
What's special
One level living at its best! Charming Ranch located in the West Woods section of Hamden with 3 bedrooms, 1 bath and over 1500 sq. ft. of living space on main level plus a beautiful renovated l ~1000 sq ft finished basement. This lovingly and well maintained home offers a gorgeous formal living room with picturesque window for beautiful natural light, hardwood floors & wood burning fireplace surrounded by built-in bookshelves. An elegant formal dining room opens to a large family room with amazing natural light with slider that opens to a rear patio. The eat in kitchen includes stainless steel refrigerator & dishwasher and amble cabinet & counterspace. Three well sized bedrooms each feature great natural light, hardwood floors & good closet space & share a renovated full bath. A beautifully remodeled basement is perfect for use as a home gym, playroom, home office space or rec room. The lower level also includes space for storage & laundry. Sited on a sprawling 1.24 acres with amazing privacy, the yard is an outdoor lover’s oasis, complete with a paver patio and ample garden space! Bonus features include an attached garage & central air. Located minutes from Quinnipiac University & a short drive to Yale! This home is ready for its new owners!
Zillow last checked: 8 hours ago
Listing updated: July 09, 2024 at 08:17pm
Listed by:
John Hill 203-675-3942,
Seabury Hill REALTORS 203-562-1220
Bought with:
Kate Esposito, RES.0797701
William Pitt Sotheby's Int'l
Source: Smart MLS,MLS#: 170560655
Facts & features
Interior
Bedrooms & bathrooms
- Bedrooms: 3
- Bathrooms: 1
- Full bathrooms: 1
Primary bedroom
- Level: Main
- Area: 188.19 Square Feet
- Dimensions: 15.3 x 12.3
Bedroom
- Level: Main
- Area: 136.53 Square Feet
- Dimensions: 12.3 x 11.1
Bedroom
- Level: Main
- Area: 167.5 Square Feet
- Dimensions: 13.4 x 12.5
Bathroom
- Level: Main
- Area: 48.99 Square Feet
- Dimensions: 7.1 x 6.9
Dining room
- Level: Main
- Area: 130.68 Square Feet
- Dimensions: 9.9 x 13.2
Family room
- Level: Main
- Area: 182.24 Square Feet
- Dimensions: 13.4 x 13.6
Kitchen
- Level: Main
- Area: 176.08 Square Feet
- Dimensions: 14.2 x 12.4
Living room
- Level: Main
- Area: 341.7 Square Feet
- Dimensions: 25.5 x 13.4
Rec play room
- Level: Lower
- Area: 695.31 Square Feet
- Dimensions: 30.1 x 23.1
Heating
- Radiator, Oil
Cooling
- Central Air
Appliances
- Included: Electric Range, Refrigerator, Dishwasher, Water Heater
- Laundry: Lower Level
Features
- Basement: Full
- Number of fireplaces: 1
Interior area
- Total structure area: 2,569
- Total interior livable area: 2,569 sqft
- Finished area above ground: 1,569
- Finished area below ground: 1,000
Property
Parking
- Total spaces: 1
- Parking features: Attached, Carport, Driveway, Private
- Attached garage spaces: 1
- Has carport: Yes
- Has uncovered spaces: Yes
Features
- Patio & porch: Patio
- Exterior features: Garden, Rain Gutters, Lighting
Lot
- Size: 1.24 Acres
- Features: Level
Details
- Parcel number: 1144560
- Zoning: R3
Construction
Type & style
- Home type: SingleFamily
- Architectural style: Ranch
- Property subtype: Single Family Residence
Materials
- Vinyl Siding
- Foundation: Block, Concrete Perimeter
- Roof: Asphalt
Condition
- New construction: No
- Year built: 1954
Utilities & green energy
- Sewer: Public Sewer
- Water: Well
Community & neighborhood
Location
- Region: Hamden
Price history
| Date | Event | Price |
|---|---|---|
| 6/7/2023 | Sold | $345,000+4.9%$134/sqft |
Source: | ||
| 4/15/2023 | Listed for sale | $329,000+46.5%$128/sqft |
Source: | ||
| 5/29/2020 | Sold | $224,540-1.1%$87/sqft |
Source: | ||
| 4/10/2020 | Pending sale | $227,000$88/sqft |
Source: Berkshire Hathaway HomeServices New England Properties #170282282 Report a problem | ||
| 3/17/2020 | Listed for sale | $227,000-1.3%$88/sqft |
Source: Berkshire Hathaway NE Prop. #170282282 Report a problem | ||
Public tax history
| Year | Property taxes | Tax assessment |
|---|---|---|
| 2025 | $13,350 +44.9% | $257,320 +55.3% |
| 2024 | $9,214 -1.4% | $165,690 |
| 2023 | $9,342 +1.6% | $165,690 |
Find assessor info on the county website
Neighborhood: 06518
Nearby schools
GreatSchools rating
- 4/10Bear Path SchoolGrades: K-6Distance: 1.8 mi
- 4/10Hamden Middle SchoolGrades: 7-8Distance: 2.5 mi
- 4/10Hamden High SchoolGrades: 9-12Distance: 3.3 mi

Get pre-qualified for a loan
At Zillow Home Loans, we can pre-qualify you in as little as 5 minutes with no impact to your credit score.An equal housing lender. NMLS #10287.
Sell for more on Zillow
Get a free Zillow Showcase℠ listing and you could sell for .
$396,700
2% more+ $7,934
With Zillow Showcase(estimated)
$404,634