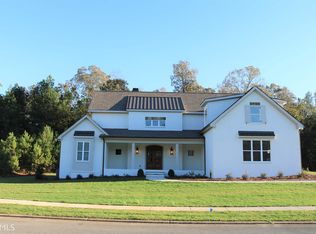Closed
$825,000
24 Fallen Branch Cir SE, Rome, GA 30161
4beds
4,649sqft
Single Family Residence
Built in 2021
1.02 Acres Lot
$810,900 Zestimate®
$177/sqft
$5,339 Estimated rent
Home value
$810,900
Estimated sales range
Not available
$5,339/mo
Zestimate® history
Loading...
Owner options
Explore your selling options
What's special
Welcome to this stunning custom-built home, perfect for those who love to entertain. The heart of the home features an open kitchen plan that seamlessly flows into a spacious family room and dining area, creating an inviting atmosphere for gatherings. Adjacent to the family room, you'll find a charming sunroom, offering a cozy retreat where you can relax and enjoy the view. The main level also includes a home office, perfect for working from home or managing daily tasks, and a luxurious primary bedroom suite complete with a stunning bathroom and two walk-in closets. As you head upstairs, you will find two additional bedrooms, each with its own full bath, along with a large bonus room that can be used as a playroom, media room, or additional living space. The finished basement is a standout feature, offering stained concrete floors and another spacious living area. It includes a bedroom with a full bath, making it perfect for guests or extended family. Off the living area, there's a flexible room that can be tailored to your needs-whether it's a gym, craft room, or home theater. The basement also boasts a large workshop, ideal for hobbies or storage. Step outside from the basement to a screened porch that overlooks the inviting pool area and an additional outdoor seating and dining area, perfect for relaxing or entertaining. This home seamlessly blends elegance and functionality, providing ample space for comfortable living, entertaining, and everything in between.
Zillow last checked: 8 hours ago
Listing updated: November 11, 2024 at 08:25am
Listed by:
Heath Rogers 678-378-1050,
Hardy Realty & Development Company
Bought with:
Michele Rikard, 373333
Hardy Realty & Development Company
Source: GAMLS,MLS#: 10375300
Facts & features
Interior
Bedrooms & bathrooms
- Bedrooms: 4
- Bathrooms: 5
- Full bathrooms: 4
- 1/2 bathrooms: 1
- Main level bathrooms: 1
- Main level bedrooms: 1
Heating
- Central
Cooling
- Central Air
Appliances
- Included: Convection Oven, Dishwasher, Oven/Range (Combo), Refrigerator, Stainless Steel Appliance(s), Tankless Water Heater
- Laundry: Mud Room
Features
- Beamed Ceilings, Bookcases, Double Vanity, High Ceilings, Master On Main Level, Separate Shower, Soaking Tub, Tile Bath, Walk-In Closet(s)
- Flooring: Carpet, Hardwood, Tile
- Basement: Bath Finished,Concrete,Exterior Entry,Finished,Full,Interior Entry
- Attic: Pull Down Stairs
- Number of fireplaces: 2
Interior area
- Total structure area: 4,649
- Total interior livable area: 4,649 sqft
- Finished area above ground: 2,354
- Finished area below ground: 2,295
Property
Parking
- Parking features: Attached, Garage, Garage Door Opener, Kitchen Level
- Has attached garage: Yes
Features
- Levels: Three Or More
- Stories: 3
Lot
- Size: 1.02 Acres
- Features: Level, Sloped
Details
- Parcel number: L14W 147W
Construction
Type & style
- Home type: SingleFamily
- Architectural style: Craftsman
- Property subtype: Single Family Residence
Materials
- Block, Concrete, Other, Stone
- Roof: Composition,Metal
Condition
- Resale
- New construction: No
- Year built: 2021
Utilities & green energy
- Sewer: Septic Tank
- Water: Public
- Utilities for property: Cable Available, Electricity Available, High Speed Internet, Natural Gas Available, Phone Available, Water Available
Community & neighborhood
Community
- Community features: Sidewalks, Street Lights
Location
- Region: Rome
- Subdivision: North Quarters
HOA & financial
HOA
- Has HOA: Yes
- HOA fee: $250 annually
- Services included: Maintenance Grounds, Other
Other
Other facts
- Listing agreement: Exclusive Right To Sell
Price history
| Date | Event | Price |
|---|---|---|
| 11/19/2024 | Pending sale | $835,000+1.2%$180/sqft |
Source: | ||
| 11/8/2024 | Sold | $825,000-1.2%$177/sqft |
Source: | ||
| 9/11/2024 | Listed for sale | $835,000+28.9%$180/sqft |
Source: | ||
| 10/29/2021 | Sold | $647,772$139/sqft |
Source: Public Record Report a problem | ||
Public tax history
| Year | Property taxes | Tax assessment |
|---|---|---|
| 2024 | $10,915 +10.2% | $381,501 +10.5% |
| 2023 | $9,901 +28.8% | $345,344 +20.5% |
| 2022 | $7,688 +3538.5% | $286,490 +2006.5% |
Find assessor info on the county website
Neighborhood: 30161
Nearby schools
GreatSchools rating
- 9/10Johnson Elementary SchoolGrades: PK-4Distance: 2 mi
- 9/10Model High SchoolGrades: 8-12Distance: 4.2 mi
- 8/10Model Middle SchoolGrades: 5-7Distance: 4.2 mi
Schools provided by the listing agent
- Elementary: Johnson
- Middle: Model
- High: Model
Source: GAMLS. This data may not be complete. We recommend contacting the local school district to confirm school assignments for this home.

Get pre-qualified for a loan
At Zillow Home Loans, we can pre-qualify you in as little as 5 minutes with no impact to your credit score.An equal housing lender. NMLS #10287.
