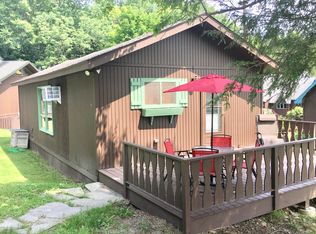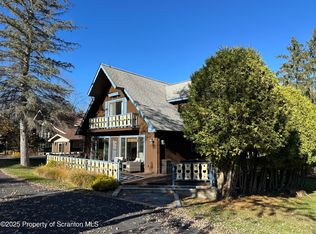Sold for $279,000 on 03/17/23
$279,000
24 Fall Pl, Union Dale, PA 18470
3beds
3,385sqft
Residential, Single Family Residence
Built in 1985
6,098.4 Square Feet Lot
$331,900 Zestimate®
$82/sqft
$2,306 Estimated rent
Home value
$331,900
$309,000 - $358,000
$2,306/mo
Zestimate® history
Loading...
Owner options
Explore your selling options
What's special
Large home located in the Village of Four Seasons. This large rustic home with knotty pine has been recently remodeled with new kitchen and flooring, new carpeting and vinyl plank flooring. Being sold mostly furnished with 4 bedrooms, 3 bathrooms, living room with fireplace, family room and dining room all located on the main level. There is a large mud room with pantry and laundry as well as ski storage. 26 x 17 basement is unfinished but could be a great game room. The Village of Four Seasons is a gated year round resort community located at the base of Elk Mountain. Amenities include 2 in-ground pools, tennis courts, spring fed lake for paddle boarding and kayaking, clubhouse, community water and sewer, trash, road maintenance and snow removal and 24 hour security., Baths: 1 Bath Lev 1,2+ Bath Lev 2, Beds: 1 Bed 1st,2+ Bed 2nd,Mstr 2nd, SqFt Fin - Main: 1481.00, SqFt Fin - 3rd: 0.00, Tax Information: Available, Modern Kitchen: Y, Sewer Comm Central: Y, SqFt Fin - 2nd: 952.00, Additional Info: The Village of Four Seasons does not permit short term rentals so this home should not be considered for rental income.
Zillow last checked: 8 hours ago
Listing updated: September 03, 2024 at 10:07pm
Listed by:
Julie P. MacDowall,
Gerber Associates RE Inc.,
Jane G Matthews,
Gerber Associates RE Inc.
Bought with:
Julie P. MacDowall, RS198585L
Gerber Associates RE Inc.
Jane G Matthews, RM422864
Gerber Associates RE Inc.
Source: GSBR,MLS#: 23137
Facts & features
Interior
Bedrooms & bathrooms
- Bedrooms: 3
- Bathrooms: 3
- Full bathrooms: 3
Primary bedroom
- Area: 340 Square Feet
- Dimensions: 20 x 17
Bedroom 1
- Area: 215.8 Square Feet
- Dimensions: 13 x 16.6
Bedroom 2
- Area: 299 Square Feet
- Dimensions: 13 x 23
Bathroom 1
- Area: 77.4 Square Feet
- Dimensions: 9 x 8.6
Bathroom 2
- Area: 48 Square Feet
- Dimensions: 6 x 8
Bathroom 3
- Area: 64 Square Feet
- Dimensions: 8 x 8
Basement
- Area: 442 Square Feet
- Dimensions: 26 x 17
Dining room
- Area: 112 Square Feet
- Dimensions: 8 x 14
Family room
- Area: 362.56 Square Feet
- Dimensions: 20.6 x 17.6
Kitchen
- Area: 90 Square Feet
- Dimensions: 10 x 9
Laundry
- Area: 160.6 Square Feet
- Dimensions: 14.6 x 11
Living room
- Description: Fireplace
- Area: 210 Square Feet
- Dimensions: 14 x 15
Loft
- Description: Used As A Bedroom
- Area: 140 Square Feet
- Dimensions: 14 x 10
Heating
- Baseboard, Electric
Cooling
- None
Appliances
- Included: Dryer, Washer, Refrigerator, Microwave, Electric Range, Electric Oven, Dishwasher
Features
- Cathedral Ceiling(s), Drywall, Eat-in Kitchen
- Flooring: Carpet, Laminate
- Basement: Block,Heated,Partial,Interior Entry,Crawl Space
- Attic: None
- Number of fireplaces: 1
- Fireplace features: Living Room, Wood Burning
Interior area
- Total structure area: 3,385
- Total interior livable area: 3,385 sqft
- Finished area above ground: 2,433
- Finished area below ground: 952
Property
Parking
- Parking features: Gravel, Unpaved, Off Street
Features
- Levels: Two,One and One Half
- Stories: 2
- Patio & porch: Porch
- Pool features: Outdoor Pool
- Waterfront features: Beach Access, Lake Privileges
- Frontage length: 77.00
Lot
- Size: 6,098 sqft
- Dimensions: 77 x 80 x 76 x 80
- Features: Level
Details
- Parcel number: 209.101,041.00,000.
- Zoning: MDS
- Zoning description: Residential
Construction
Type & style
- Home type: SingleFamily
- Architectural style: Chalet,Contemporary
- Property subtype: Residential, Single Family Residence
Materials
- T1-11
- Roof: Composition,Wood
Condition
- New construction: No
- Year built: 1985
Utilities & green energy
- Water: Comm Central
- Utilities for property: Cable Available
Community & neighborhood
Security
- Security features: Security Service
Community
- Community features: Clubhouse, Pool, Lake, Gated
Location
- Region: Union Dale
HOA & financial
HOA
- Has HOA: Yes
- HOA fee: $5,700 annually
- Amenities included: Ski Accessible
Other
Other facts
- Listing terms: Cash,Conventional
Price history
| Date | Event | Price |
|---|---|---|
| 3/17/2023 | Sold | $279,000-26.4%$82/sqft |
Source: | ||
| 2/27/2023 | Pending sale | $379,000$112/sqft |
Source: | ||
| 1/15/2023 | Listed for sale | $379,000$112/sqft |
Source: | ||
Public tax history
| Year | Property taxes | Tax assessment |
|---|---|---|
| 2023 | $4,713 +1.1% | $74,900 |
| 2022 | $4,663 +4.4% | $74,900 |
| 2021 | $4,465 +1.9% | $74,900 |
Find assessor info on the county website
Neighborhood: 18470
Nearby schools
GreatSchools rating
- 5/10Forest City Regional Elementary SchoolGrades: PK-6Distance: 7 mi
- 7/10Forest City Regional High SchoolGrades: 7-12Distance: 7 mi

Get pre-qualified for a loan
At Zillow Home Loans, we can pre-qualify you in as little as 5 minutes with no impact to your credit score.An equal housing lender. NMLS #10287.

