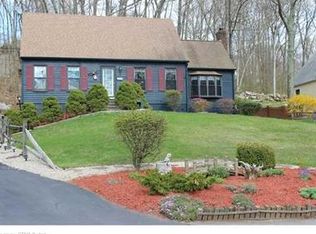Instantly Appealing! This charming Cape might hit everything on your wish list. First off, it's in Clinton and close to everything the town has to offer: Clinton Crossings, Metro-North, Chamard Vineyard, medical facilities, and town beach. The new Big Y is right down the road, so quick shopping and then start cooking in your bright, stylish kitchen with Corian counters and gas range, and fill that pot quickly with the wall mount faucet. There are hardwood floors on the 1st floor, a fireplace, central air, and updated bathrooms. But wait until you see the bonus room over the two-car garage. This space with a separate staircase has a split unit for heat and AC and can be a home office, playroom, guest suite, gym; you name it.. the possibilities are endless. Get in now before the snow melts!
This property is off market, which means it's not currently listed for sale or rent on Zillow. This may be different from what's available on other websites or public sources.
