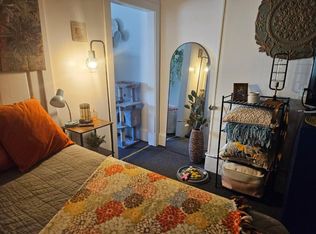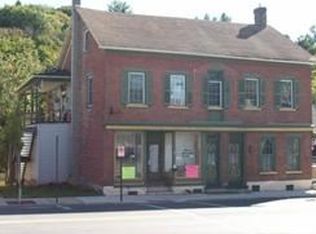Sold for $205,000 on 06/05/24
$205,000
24 Factory St, Slatington, PA 18080
3beds
1,630sqft
Single Family Residence
Built in 1880
10,628.64 Square Feet Lot
$227,700 Zestimate®
$126/sqft
$1,828 Estimated rent
Home value
$227,700
$205,000 - $253,000
$1,828/mo
Zestimate® history
Loading...
Owner options
Explore your selling options
What's special
Seller has received multiple offers. Highest and Best offers are due 5pm Monday May 6th, 2024. Great value in this charming 3-bedroom detached home in Slatington! This property offers a perfect blend of comfort and outdoor allure. Situated on a generous lot with a fenced yard and nestled alongside the tranquil Trout Creek, it promises a serene escape. Enjoy the expansive outdoor space featuring a wrap-around front porch, rear deck, and a second-floor balcony, perfect for unwinding amidst nature's beauty. The spacious main level boasts a foyer, a cozy living room, and an adjacent dining area, seamlessly flowing into a den or family room, and kitchen, ideal for entertaining. Upstairs, three bedrooms await, two boasting walk-in closets and one offering its own private balcony retreat. The updated full bathroom completes the second level. The walk-out basement offers ample storage and laundry connections. Conveniently located near main roads and shopping, this home presents an opportunity for those seeking a peaceful yet accessible lifestyle. Call today!
Zillow last checked: 8 hours ago
Listing updated: June 05, 2024 at 04:34pm
Listed by:
Jon Campbell 610-624-2566,
Real of Pennsylvania,
Rick Hauler Jr 610-417-1157,
Real of Pennsylvania
Bought with:
Michael Bernadyn, RS323502
RE/MAX Real Estate
Howard C. Schaeffer, RS277208
RE/MAX Real Estate
Source: GLVR,MLS#: 736622 Originating MLS: Lehigh Valley MLS
Originating MLS: Lehigh Valley MLS
Facts & features
Interior
Bedrooms & bathrooms
- Bedrooms: 3
- Bathrooms: 1
- Full bathrooms: 1
Heating
- Baseboard, Electric, Heat Pump
Cooling
- Central Air
Appliances
- Included: Electric Oven, Electric Range, Electric Water Heater
- Laundry: Washer Hookup, Dryer Hookup, Lower Level
Features
- Attic, Dining Area, Separate/Formal Dining Room, Entrance Foyer, Home Office, Storage, Traditional Floorplan, Walk-In Closet(s)
- Flooring: Carpet, Hardwood, Laminate, Resilient
- Windows: Replacement Windows
- Basement: Full,Walk-Out Access
Interior area
- Total interior livable area: 1,630 sqft
- Finished area above ground: 1,630
- Finished area below ground: 0
Property
Parking
- Parking features: Carport, No Garage, Off Street
- Has carport: Yes
Features
- Stories: 2
- Patio & porch: Balcony, Covered, Porch
- Exterior features: Balcony, Fence, Porch, Shed, Water Feature
- Fencing: Yard Fenced
- Has view: Yes
- View description: Creek/Stream
- Has water view: Yes
- Water view: Creek/Stream
Lot
- Size: 10,628 sqft
- Features: Flat
Details
- Additional structures: Shed(s)
- Parcel number: 556214904284001
- Zoning: C-COMMERCIAL
- Special conditions: None
Construction
Type & style
- Home type: SingleFamily
- Architectural style: Colonial,Other
- Property subtype: Single Family Residence
Materials
- Aluminum Siding
- Roof: Slate
Condition
- Year built: 1880
Utilities & green energy
- Electric: 200+ Amp Service, Circuit Breakers
- Sewer: Public Sewer
- Water: Public
Community & neighborhood
Location
- Region: Slatington
- Subdivision: Not in Development
Other
Other facts
- Listing terms: Cash,Conventional
- Ownership type: Fee Simple
Price history
| Date | Event | Price |
|---|---|---|
| 6/5/2024 | Sold | $205,000+3%$126/sqft |
Source: | ||
| 5/8/2024 | Pending sale | $199,000$122/sqft |
Source: | ||
| 5/6/2024 | Listing removed | -- |
Source: Bright MLS #PALH2008484 Report a problem | ||
| 5/1/2024 | Listed for rent | $1,700+70%$1/sqft |
Source: Bright MLS #PALH2008484 Report a problem | ||
| 4/30/2024 | Listed for sale | $199,000+149.7%$122/sqft |
Source: | ||
Public tax history
| Year | Property taxes | Tax assessment |
|---|---|---|
| 2025 | $3,795 +6.2% | $98,900 |
| 2024 | $3,575 +6.2% | $98,900 |
| 2023 | $3,367 | $98,900 |
Find assessor info on the county website
Neighborhood: 18080
Nearby schools
GreatSchools rating
- 6/10Slatington El SchoolGrades: 3-6Distance: 1 mi
- 5/10Northern Lehigh Middle SchoolGrades: 7-8Distance: 0.5 mi
- 6/10Northern Lehigh Senior High SchoolGrades: 9-12Distance: 0.7 mi
Schools provided by the listing agent
- District: Northern Lehigh
Source: GLVR. This data may not be complete. We recommend contacting the local school district to confirm school assignments for this home.

Get pre-qualified for a loan
At Zillow Home Loans, we can pre-qualify you in as little as 5 minutes with no impact to your credit score.An equal housing lender. NMLS #10287.
Sell for more on Zillow
Get a free Zillow Showcase℠ listing and you could sell for .
$227,700
2% more+ $4,554
With Zillow Showcase(estimated)
$232,254
