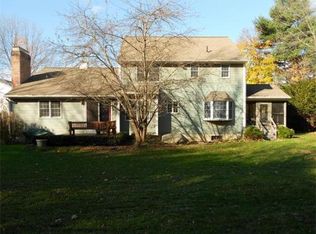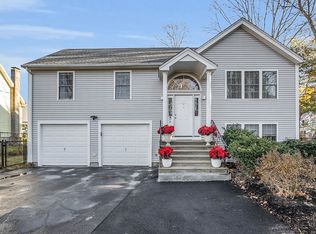Location, Location, Location/// Off Massasoit Road approximately 1/2 acre Land at abutting BROADMEADOW BROOK conservation // Renovated and Move-in Ready // Hardwood Floors throughout // Brand New Kitchen with stainless steel appliances // First Floor renovated Living, Dining, kitchen and half bath// 2nd floor 3 Generous bedrooms and a full bath// Walkout Entertainment room/Home office/Gym downstairs in the partially finished basement Close to major routes, minutes from Mass Pike (90) and RT 20, shopping, parks, U-Mass hospital, This is a great opportunity you will not want to miss!
This property is off market, which means it's not currently listed for sale or rent on Zillow. This may be different from what's available on other websites or public sources.

