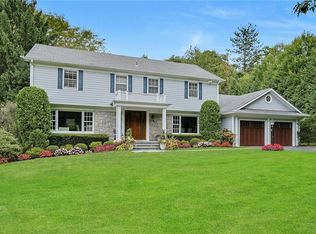Sold for $3,550,000
$3,550,000
24 Eton Road, Scarsdale, NY 10583
6beds
5,615sqft
Single Family Residence, Residential
Built in 1911
1.96 Acres Lot
$3,612,500 Zestimate®
$632/sqft
$7,943 Estimated rent
Home value
$3,612,500
$3.25M - $4.01M
$7,943/mo
Zestimate® history
Loading...
Owner options
Explore your selling options
What's special
24 Eton Road is a distinguished classic suburban estate with substantial presence. Sitting on nearly 2 acres of lush park-like property, this stately Colonial affords absolute privacy and true serenity from every vantage point. The high ceilings, French doors and wonderful flow lend itself to perfect indoor and outdoor entertaining. Step outside on to the grand wrap-around patio accessible from both the family and living rooms and take in the incredible views. All the bedrooms are overly spacious; three are en-suite. A designated office affords privacy, and the cozy upstairs den is a perfect retreat. The extraordinary primary bedroom is complete with radiant heated floors, a fireplace, walk-in closet, balcony, a dedicated exercise area, luxurious bathroom and separate loft. Amenities include: two primary suites, a three-car garage, large breakfast room, three powder rooms, oversized family room/wet bar, five fireplaces and a wonderful built-in stone grille right off the kitchen. A rare opportunity to own an incredible property in the exclusive estate area of Greenacres known as The Grange.
Zillow last checked: 8 hours ago
Listing updated: September 26, 2025 at 11:20am
Listed by:
Shelley Grafstein 914-329-3947,
Berkshire Hathaway HS NY Prop 914-723-5225
Bought with:
Liza M Levy, 10401245897
Compass Greater NY, LLC
Heather D. Harrison, 40HA1116178
Compass Greater NY, LLC
Source: OneKey® MLS,MLS#: 875017
Facts & features
Interior
Bedrooms & bathrooms
- Bedrooms: 6
- Bathrooms: 8
- Full bathrooms: 5
- 1/2 bathrooms: 3
Other
- Description: Entry foyer, Living room/firepl w French Doors to front patio, Family Room/fireplace, wet bar, doors to side patio, Dining Rm/firepl, Butler's pantry, w/ sink and storage, Chef's Kitchen w lrge Breakfast Area, 2 powder rooms.
- Level: First
Other
- Description: Primary Bedrm suite w/radiant heated floors, walk in closet, loft and exercise area , bedroom/bath, bedroom, bedroom, hall bath, Second Primary/suite. office/bedrm, den, full bath
- Level: Second
Other
- Description: Finsihed Storage Rm, Utility Rm, Laundry
- Level: Basement
Heating
- Baseboard, Ducts, Forced Air, Radiant, Steam
Cooling
- Central Air, Wall/Window Unit(s)
Appliances
- Included: Cooktop, Dishwasher, Disposal, Dryer, Exhaust Fan, Gas Cooktop, Gas Oven, Humidifier, Microwave, Refrigerator, Stainless Steel Appliance(s), Washer, Gas Water Heater
- Laundry: Washer/Dryer Hookup, In Basement
Features
- Built-in Features, Cathedral Ceiling(s), Chandelier, Chefs Kitchen, Crown Molding, Double Vanity, Eat-in Kitchen, Entrance Foyer, Formal Dining, Granite Counters, High Speed Internet, In-Law Floorplan, Primary Bathroom, Natural Woodwork, Original Details, Recessed Lighting, Stone Counters, Storage, Tile Counters, Walk Through Kitchen
- Flooring: Carpet, Hardwood, Tile
- Basement: Storage Space
- Attic: Stairs,Walkup
- Number of fireplaces: 5
Interior area
- Total structure area: 5,615
- Total interior livable area: 5,615 sqft
Property
Parking
- Total spaces: 3
- Parking features: Attached, Driveway, Garage Door Opener, Oversized
- Garage spaces: 3
- Has uncovered spaces: Yes
Features
- Patio & porch: Covered, Patio, Porch, Wrap Around
- Has spa: Yes
- Fencing: Back Yard,Fenced,Partial
Lot
- Size: 1.96 Acres
Details
- Parcel number: 5001015004000060000000
- Special conditions: None
Construction
Type & style
- Home type: SingleFamily
- Architectural style: Colonial
- Property subtype: Single Family Residence, Residential
Materials
- Wood Siding
Condition
- Year built: 1911
- Major remodel year: 2000
Utilities & green energy
- Sewer: Public Sewer
- Water: Public
- Utilities for property: Electricity Connected, Natural Gas Connected, Phone Connected, Sewer Connected, Trash Collection Public, Water Connected
Community & neighborhood
Security
- Security features: Security System
Location
- Region: Scarsdale
Other
Other facts
- Listing agreement: Exclusive Right To Sell
Price history
| Date | Event | Price |
|---|---|---|
| 9/26/2025 | Sold | $3,550,000$632/sqft |
Source: | ||
| 7/24/2025 | Contingent | $3,550,000$632/sqft |
Source: | ||
| 7/17/2025 | Pending sale | $3,550,000$632/sqft |
Source: BHHS broker feed #875017 Report a problem | ||
| 7/17/2025 | Contingent | $3,550,000$632/sqft |
Source: | ||
| 6/10/2025 | Listed for sale | $3,550,000+25.7%$632/sqft |
Source: | ||
Public tax history
| Year | Property taxes | Tax assessment |
|---|---|---|
| 2024 | -- | $2,675,000 |
| 2023 | -- | $2,675,000 |
| 2022 | -- | $2,675,000 |
Find assessor info on the county website
Neighborhood: 10583
Nearby schools
GreatSchools rating
- 10/10Greenacres SchoolGrades: K-5Distance: 0.3 mi
- 10/10Scarsdale Middle SchoolGrades: 6-8,10Distance: 1.1 mi
- 10/10Scarsdale Senior High SchoolGrades: 9-12Distance: 1.3 mi
Schools provided by the listing agent
- Elementary: Greenacres
- Middle: Scarsdale Middle School
- High: Scarsdale Senior High School
Source: OneKey® MLS. This data may not be complete. We recommend contacting the local school district to confirm school assignments for this home.
Get a cash offer in 3 minutes
Find out how much your home could sell for in as little as 3 minutes with a no-obligation cash offer.
Estimated market value$3,612,500
Get a cash offer in 3 minutes
Find out how much your home could sell for in as little as 3 minutes with a no-obligation cash offer.
Estimated market value
$3,612,500
