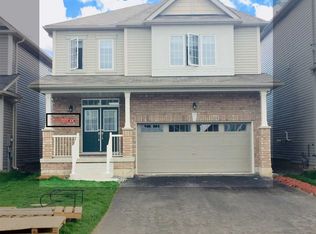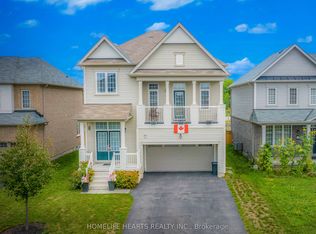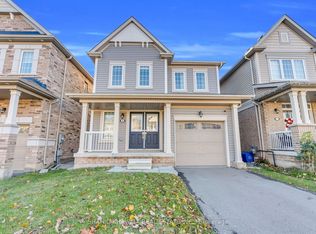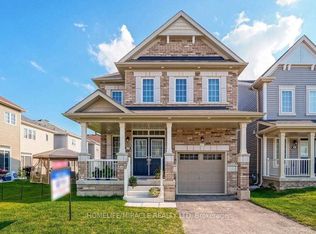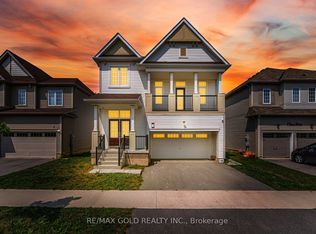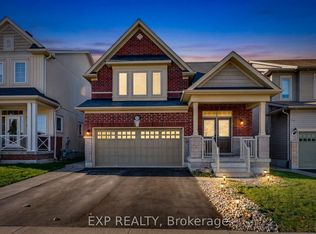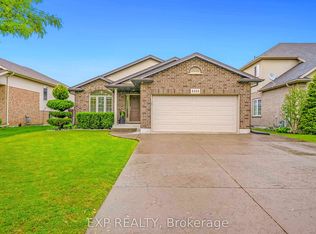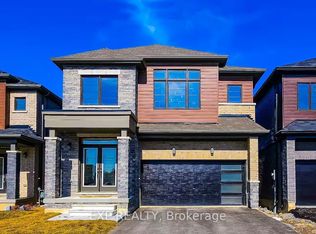Spacious executive two-storey home featuring an astonishing 2,868 sq.ft. with 4 bedrooms and 3 full baths, including two ensuites. All four bedrooms feature a spacious closet space with the beautiful primary ensuite offering dual sinks with quartz counters, a large soaker tub, and a glass-and-tile walk-in shower. Main floor boasts a bright eat-in kitchen with island, stainless steel appliances and tile backsplash with a bonus butler's pantry. The open family room and traditional front living room offer plenty of entertaining space for guests and family with thedesirable main floor laundry ticking all the boxes. Two-car garage and a massive unfinished basement offer plenty of storage and potential. A perfect blend of comfort, function, and style.
For sale
C$826,900
24 Esther Cres, Thorold, ON L3B 0G1
4beds
4baths
Single Family Residence
Built in ----
4,368.74 Square Feet Lot
$-- Zestimate®
C$--/sqft
C$-- HOA
What's special
Two ensuitesSpacious closet spaceBeautiful primary ensuiteLarge soaker tubGlass-and-tile walk-in showerStainless steel appliancesTile backsplash
- 24 days |
- 10 |
- 0 |
Zillow last checked: 8 hours ago
Listing updated: 16 hours ago
Listed by:
EXP REALTY
Source: TRREB,MLS®#: X12551268 Originating MLS®#: Niagara Association of REALTORS
Originating MLS®#: Niagara Association of REALTORS
Facts & features
Interior
Bedrooms & bathrooms
- Bedrooms: 4
- Bathrooms: 4
Heating
- Forced Air, Gas
Cooling
- Central Air
Features
- In-Law Capability
- Basement: Full,Unfinished
- Has fireplace: No
Interior area
- Living area range: 2500-3000 null
Video & virtual tour
Property
Parking
- Total spaces: 6
- Parking features: Private Double
- Has garage: Yes
Features
- Stories: 2
- Pool features: None
Lot
- Size: 4,368.74 Square Feet
Details
- Parcel number: 644270229
Construction
Type & style
- Home type: SingleFamily
- Property subtype: Single Family Residence
Materials
- Vinyl Siding
- Foundation: Poured Concrete
- Roof: Asphalt Shingle
Utilities & green energy
- Sewer: Sewer
Community & HOA
Location
- Region: Thorold
Financial & listing details
- Annual tax amount: C$7,510
- Date on market: 11/17/2025
EXP REALTY
By pressing Contact Agent, you agree that the real estate professional identified above may call/text you about your search, which may involve use of automated means and pre-recorded/artificial voices. You don't need to consent as a condition of buying any property, goods, or services. Message/data rates may apply. You also agree to our Terms of Use. Zillow does not endorse any real estate professionals. We may share information about your recent and future site activity with your agent to help them understand what you're looking for in a home.
Price history
Price history
Price history is unavailable.
Public tax history
Public tax history
Tax history is unavailable.Climate risks
Neighborhood: L3B
Nearby schools
GreatSchools rating
- 4/10Harry F Abate Elementary SchoolGrades: 2-6Distance: 10.1 mi
- 3/10Gaskill Preparatory SchoolGrades: 7-8Distance: 11.1 mi
- 3/10Niagara Falls High SchoolGrades: 9-12Distance: 12 mi
- Loading
