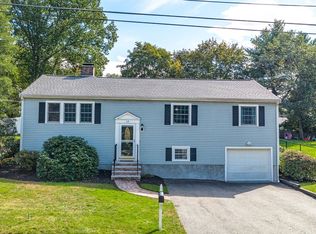NEW PRICE! This 3 bed / 2 bath split-level has been completely remodeled by the current owners. Over 1,800 sqft of living space. Main level consists of kitchen with black cabinets, island with counter seating, tile backsplash, and S/S appliances. Walls removed to create open concept kitchen/dining/LR. Hardwood floors throughout main level. Living room features wood FP, built-in storage cabinets, and plenty of windows. Main/guest bath features vanity with deep bowl sink, rustic lighting, and vinyl-plank floor. Master bed features his/her closets and 3/4 bath with custom vanity, tile floor, and frameless glass shower. Main level finished off by two other well-sized bedrooms. Lower level consists of playroom (possible 4th bedroom) with second wood FP, and nearly completed multi-function room just waiting for some finishing touches. Oversized two car garage. Maintenance-free vinyl siding. Large 3-season porch overlooking fenced-in backyard. Interior freshly painted. Batchelder school.
This property is off market, which means it's not currently listed for sale or rent on Zillow. This may be different from what's available on other websites or public sources.
