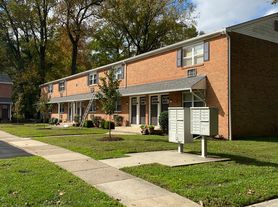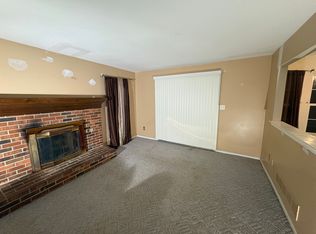This will go fast. 5 bed 2 bath huge house. Tons of space. Priced to rent quickly!
Private house all utilities are seprate
House for rent
$3,425/mo
Fees may apply
24 Erial Rd, Clementon, NJ 08021
5beds
2,430sqft
Price may not include required fees and charges. Price shown reflects the lease term provided. Learn more|
Single family residence
Available now
Cats, dogs OK
In unit laundry
Off street parking
What's special
New bedroom
- 171 days |
- -- |
- -- |
Zillow last checked: 13 hours ago
Listing updated: February 10, 2026 at 01:17pm
Travel times
Looking to buy when your lease ends?
Consider a first-time homebuyer savings account designed to grow your down payment with up to a 6% match & a competitive APY.
Facts & features
Interior
Bedrooms & bathrooms
- Bedrooms: 5
- Bathrooms: 2
- Full bathrooms: 2
Appliances
- Included: Dryer, Washer
- Laundry: In Unit
Interior area
- Total interior livable area: 2,430 sqft
Property
Parking
- Parking features: Off Street
- Details: Contact manager
Details
- Parcel number: 1100142000000020
Construction
Type & style
- Home type: SingleFamily
- Property subtype: Single Family Residence
Community & HOA
Location
- Region: Clementon
Financial & listing details
- Lease term: 1 Year
Price history
| Date | Event | Price |
|---|---|---|
| 2/10/2026 | Price change | $3,425+5.4%$1/sqft |
Source: Zillow Rentals Report a problem | ||
| 9/21/2025 | Price change | $3,250-1.5%$1/sqft |
Source: Zillow Rentals Report a problem | ||
| 8/20/2025 | Listed for rent | $3,300$1/sqft |
Source: Zillow Rentals Report a problem | ||
| 6/5/2025 | Sold | $182,500-3.9%$75/sqft |
Source: | ||
| 4/16/2025 | Pending sale | $189,900$78/sqft |
Source: | ||
Neighborhood: 08021
Nearby schools
GreatSchools rating
- 7/10Clementon Elementary SchoolGrades: PK-8Distance: 0.2 mi

