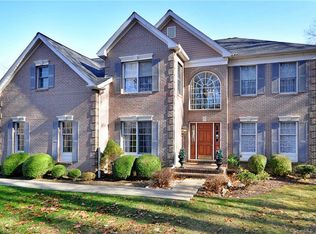If your idea of quality of life includes living in a special home that is flooded w natural light & boasts an open floor plan that lends itself to relaxing, gathering and enjoying the views of the beautiful outdoors & sprawling level lawn, in addition to the wonderful equestrian subdvsn adorned w stunning surroundings, walking & riding trails in one of the most picturesque communities, you must consider this home. The owners paid $820k, now $549k. Be the smart buyer who takes advantage of this value & low interest rates! The front porch w its double doors open to a butterfly staircase flanked by the formal dining/living rms. Living rm has a gas hookup for a future frplc. This room flows to the private study w its quiet space. Sunlight cascades through the 2 skylights filling the 2 story family rm w natural light. This is the perfect gathering place to unwind by the fire after a long day. This comfortable space opens to the large casual breakfast dining area & gourmet kitchen. There are no cloudy days in this bright white kitchen w its large breakfast rm w skylight & garden views, large center island, corian counters & whimsical tiled backsplash. A 2nd staircase allows you to slip away to the 2nd flr-here you'll find an incredible master bdrm suite, sitting room w a 3rd room that can be used as a gym, study or nursery. Plus 3 addtl bdrms-a guest ensuite & 2 addtl bdrms w Jack & Jill bth. Lounge in your private yard that up to the meadow. Walk, jog, hike or saddle up. Nirvana!
This property is off market, which means it's not currently listed for sale or rent on Zillow. This may be different from what's available on other websites or public sources.
