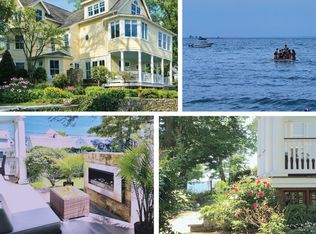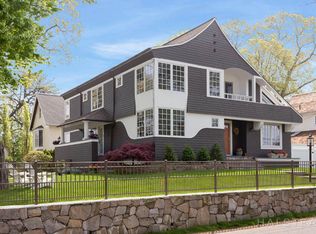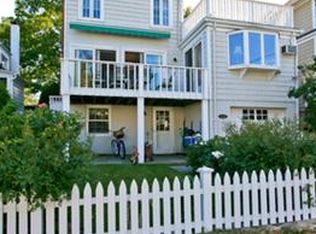Sold for $2,895,000
$2,895,000
24 Ensign Road, Norwalk, CT 06853
5beds
2,796sqft
Single Family Residence
Built in 1890
5,227.2 Square Feet Lot
$3,387,600 Zestimate®
$1,035/sqft
$9,306 Estimated rent
Home value
$3,387,600
$3.12M - $3.69M
$9,306/mo
Zestimate® history
Loading...
Owner options
Explore your selling options
What's special
Location, Location, Location! Live your best life in one of Rowayton's most coveted waterfront locations. This spectacular, sun-drenched Victorian with water views on every level is one of many reasons this home is so uniquely special. Beautifully situated on the corner of Ensign and Gull Road, this dream oasis is just steps to the beach and offers an open and airy living space with lots of natural light and gorgeous views of Long Island Sound. With 5 bedrooms, an office and 3 full and one half baths, there's so much of this house to love. At the heart of this home is a coastal style kitchen with navy cabinetry and quartz counter tops. Detailed moldings, high ceilings and light wood flooring throughout. Have morning coffee in your primary bedroom suite while enjoying magnificent water views. Enjoy a book or take a nap on the wrap-around front porch, the perfect setting for summer days and nights. Entertain on your private outdoor living space complete with heated shower after a long day at the beach. You can walk or bike to town from this wonderful location. Play Tennis, paddle, pickle ball or kayak and paddle board in this richly active community. As a full time residence, or a weekend home, this is an opportunity to enjoy the best of a seaside lifestyle less than an hour from NYC. This house comes with access to Pine Point Private Beach, as well as your own mooring and is not in a flood zone. Don't just live in any home, live life like a vacation in this home! Imagine living your best life in one of Rowayton's most coveted waterfront locations. This spectacular, sun-drenched Victorian with water views on every level is one of many reasons this home is so uniquely special. Beautifully situated on the corner of Ensign and Gull Road, this dream oasis is just steps to the beach and offers an open and airy living space with so much natural light and gorgeous views of Long Island Sound. With 5 bedrooms, an office and 3 full and one half baths, there's so much of this house to love. At the heart of this home is a coastal style kitchen with navy cabinetry and quartz counter tops. Detailed moldings, high ceilings and light wood flooring throughout. Have morning coffee in your primary bedroom suite while enjoying magnificent water views. Enjoy a book or take a nap on the wrap-around front porch, the perfect setting for summer days and nights. Entertain on your private outdoor living space complete with heated shower after a long day at the beach. You can walk or bike to town from this wonderful location. Play Tennis, paddle, pickle ball or kayak and paddle board in this richly active community. As a full time residence, or a weekend home, this is an opportunity to enjoy the best of a seaside lifestyle less than an hour from NYC. This house comes with access to Pine Point Private Beach, as well as your own mooring and is not in a flood zone. Don't just live in any home, live life like a vacation in this home!--
Zillow last checked: 8 hours ago
Listing updated: July 09, 2024 at 08:17pm
Listed by:
Stacy Varvaro 203-414-1365,
Coldwell Banker Realty 203-254-7100
Bought with:
Elizabeth Levison, RES.0815743
Compass Connecticut, LLC
Source: Smart MLS,MLS#: 170545289
Facts & features
Interior
Bedrooms & bathrooms
- Bedrooms: 5
- Bathrooms: 4
- Full bathrooms: 3
- 1/2 bathrooms: 1
Primary bedroom
- Features: High Ceilings, Tile Floor, Wall/Wall Carpet
- Level: Upper
Bedroom
- Features: Wall/Wall Carpet
- Level: Upper
Bedroom
- Features: Wall/Wall Carpet
- Level: Upper
Bedroom
- Features: Hardwood Floor, Skylight
- Level: Upper
Bedroom
- Features: Hardwood Floor
- Level: Upper
Bathroom
- Features: High Ceilings, Hardwood Floor
- Level: Main
Dining room
- Features: High Ceilings, Fireplace, Hardwood Floor
- Level: Main
Kitchen
- Features: High Ceilings, Hardwood Floor
- Level: Main
Living room
- Features: High Ceilings, Beamed Ceilings, Built-in Features, Hardwood Floor
- Level: Main
Office
- Features: Wall/Wall Carpet
- Level: Upper
Heating
- Baseboard, Oil
Cooling
- Central Air, Window Unit(s)
Appliances
- Included: Gas Cooktop, Oven, Microwave, Subzero, Washer, Dryer, Water Heater
- Laundry: Upper Level, Mud Room
Features
- Open Floorplan, Entrance Foyer
- Basement: Full,Unfinished,Concrete
- Attic: None
- Number of fireplaces: 1
Interior area
- Total structure area: 2,796
- Total interior livable area: 2,796 sqft
- Finished area above ground: 2,796
Property
Parking
- Total spaces: 2
- Parking features: Paved, Driveway, Private, Asphalt
- Has uncovered spaces: Yes
Features
- Patio & porch: Patio, Wrap Around
- Exterior features: Rain Gutters, Lighting, Stone Wall, Underground Sprinkler
- Fencing: Electric
- Has view: Yes
- View description: Water
- Has water view: Yes
- Water view: Water
- Waterfront features: Dock or Mooring, Water Community, Beach, Walk to Water
Lot
- Size: 5,227 sqft
- Features: Dry, Corner Lot
Details
- Parcel number: 256751
- Zoning: B
Construction
Type & style
- Home type: SingleFamily
- Architectural style: Victorian
- Property subtype: Single Family Residence
Materials
- Wood Siding
- Foundation: Stone
- Roof: Asphalt
Condition
- New construction: No
- Year built: 1890
Utilities & green energy
- Sewer: Public Sewer
- Water: Public
Community & neighborhood
Security
- Security features: Security System
Community
- Community features: Golf, Library, Paddle Tennis, Park, Near Public Transport, Shopping/Mall, Tennis Court(s)
Location
- Region: Norwalk
- Subdivision: Rowayton
HOA & financial
HOA
- Has HOA: Yes
- HOA fee: $700 annually
- Amenities included: Lake/Beach Access
Price history
| Date | Event | Price |
|---|---|---|
| 3/28/2023 | Sold | $2,895,000$1,035/sqft |
Source: | ||
| 2/3/2023 | Contingent | $2,895,000$1,035/sqft |
Source: | ||
| 1/20/2023 | Listed for sale | $2,895,000+110.5%$1,035/sqft |
Source: | ||
| 2/25/2022 | Listing removed | -- |
Source: | ||
| 1/10/2022 | Listed for rent | $30,000+20%$11/sqft |
Source: | ||
Public tax history
| Year | Property taxes | Tax assessment |
|---|---|---|
| 2025 | $41,182 +1.5% | $1,839,140 |
| 2024 | $40,557 +40.5% | $1,839,140 +52.5% |
| 2023 | $28,858 +25% | $1,206,180 +19.8% |
Find assessor info on the county website
Neighborhood: 06853
Nearby schools
GreatSchools rating
- 8/10Rowayton SchoolGrades: K-5Distance: 0.6 mi
- 4/10Roton Middle SchoolGrades: 6-8Distance: 1.4 mi
- 3/10Brien Mcmahon High SchoolGrades: 9-12Distance: 1.9 mi
Sell for more on Zillow
Get a Zillow Showcase℠ listing at no additional cost and you could sell for .
$3,387,600
2% more+$67,752
With Zillow Showcase(estimated)$3,455,352


