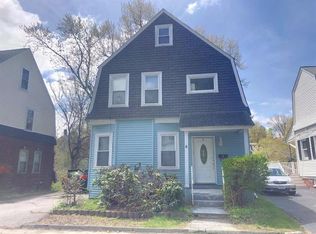Sold for $315,000 on 07/21/23
$315,000
24 Englewood Ave, Worcester, MA 01603
4beds
1,890sqft
Single Family Residence
Built in 1890
10,454 Square Feet Lot
$397,100 Zestimate®
$167/sqft
$3,206 Estimated rent
Home value
$397,100
$365,000 - $429,000
$3,206/mo
Zestimate® history
Loading...
Owner options
Explore your selling options
What's special
** OFFER DEADLINE TUESDAY 6/6 AT NOON** Great flip or purchase and fix while living in your new home. It is a great size with a nice flat yard for entertaining. This home needs updating but is brimming with potential. Located in a desirable Worcester neighborhood just off of Park Avenue. Customize the living room, renovate the kitchen, and revamp the bedrooms to reflect your unique style. There is an additional 862 sq. ft. of unfinished room in the attic that could easily be converted into additional living space. Conveniently located near parks, schools, shops, and restaurants. Transform 24 Englewood Ave into your dream home and enjoy the satisfaction of personalizing this remarkable property. SOLD "AS-IS" buyer and buyers agent to perform own due dilligence.
Zillow last checked: 8 hours ago
Listing updated: July 24, 2023 at 11:34am
Listed by:
Michael Nugent 774-479-8775,
RE/MAX Prof Associates 508-347-9595
Bought with:
MJT Boston Group
Keller Williams Realty North Central
Source: MLS PIN,MLS#: 73119051
Facts & features
Interior
Bedrooms & bathrooms
- Bedrooms: 4
- Bathrooms: 2
- Full bathrooms: 1
- 1/2 bathrooms: 1
Primary bedroom
- Level: Second
- Area: 161
- Dimensions: 14 x 11.5
Bedroom 2
- Level: Second
- Area: 155.25
- Dimensions: 13.5 x 11.5
Bedroom 3
- Level: Second
- Area: 147
- Dimensions: 14 x 10.5
Bedroom 4
- Level: Second
- Area: 136.5
- Dimensions: 13 x 10.5
Primary bathroom
- Features: No
Bathroom 1
- Level: First
- Area: 30
- Dimensions: 6 x 5
Bathroom 2
- Level: Second
- Area: 54
- Dimensions: 9 x 6
Dining room
- Features: Closet, Flooring - Wall to Wall Carpet, Window(s) - Picture
- Level: Main,First
- Area: 132
- Dimensions: 12 x 11
Kitchen
- Features: Bathroom - Half, Flooring - Laminate, Window(s) - Picture, Pantry, Exterior Access
- Level: Main,First
- Area: 182
- Dimensions: 14 x 13
Living room
- Features: Flooring - Wall to Wall Carpet, Window(s) - Picture, Cable Hookup, Deck - Exterior, Exterior Access
- Level: Main,First
- Area: 287.5
- Dimensions: 23 x 12.5
Heating
- Baseboard, Natural Gas
Cooling
- None
Appliances
- Laundry: Gas Dryer Hookup, Washer Hookup
Features
- Walk-up Attic, Finish - Cement Plaster, Internet Available - Broadband, Internet Available - DSL, High Speed Internet
- Flooring: Wood, Tile, Vinyl, Carpet, Laminate, Hardwood
- Doors: Insulated Doors, Storm Door(s)
- Windows: Insulated Windows, Storm Window(s)
- Basement: Full,Unfinished
- Has fireplace: No
Interior area
- Total structure area: 1,890
- Total interior livable area: 1,890 sqft
Property
Parking
- Total spaces: 4
- Parking features: Paved Drive, Off Street, Driveway, Paved
- Uncovered spaces: 4
Features
- Patio & porch: Screened, Deck - Wood, Covered
- Exterior features: Porch - Screened, Deck - Wood, Covered Patio/Deck, Rain Gutters
- Waterfront features: Beach Access, Lake/Pond, 1/2 to 1 Mile To Beach, Beach Ownership(Public)
Lot
- Size: 10,454 sqft
- Features: Level
Details
- Foundation area: 930
- Parcel number: 11477,1775872
- Zoning: RL-7
Construction
Type & style
- Home type: SingleFamily
- Architectural style: Victorian
- Property subtype: Single Family Residence
Materials
- Frame, Brick
- Foundation: Brick/Mortar
- Roof: Shingle
Condition
- Year built: 1890
Utilities & green energy
- Electric: Circuit Breakers, 100 Amp Service
- Sewer: Public Sewer
- Water: Public
- Utilities for property: for Gas Range, for Gas Dryer, Washer Hookup
Green energy
- Energy efficient items: Thermostat
Community & neighborhood
Community
- Community features: Public Transportation, Shopping, Pool, Tennis Court(s), Park, Walk/Jog Trails, Golf, Medical Facility, Laundromat, Bike Path, Conservation Area, Highway Access, House of Worship, Private School, Public School, University, Sidewalks
Location
- Region: Worcester
- Subdivision: Columbus Park
Other
Other facts
- Listing terms: Estate Sale
- Road surface type: Paved
Price history
| Date | Event | Price |
|---|---|---|
| 7/21/2023 | Sold | $315,000+14.5%$167/sqft |
Source: MLS PIN #73119051 | ||
| 6/1/2023 | Listed for sale | $275,000+37.5%$146/sqft |
Source: MLS PIN #73119051 | ||
| 9/15/2003 | Sold | $200,000$106/sqft |
Source: Public Record | ||
Public tax history
| Year | Property taxes | Tax assessment |
|---|---|---|
| 2025 | $4,868 +4.9% | $369,100 +9.4% |
| 2024 | $4,641 +3.8% | $337,500 +8.3% |
| 2023 | $4,470 +8.2% | $311,700 +14.8% |
Find assessor info on the county website
Neighborhood: 01603
Nearby schools
GreatSchools rating
- 3/10Columbus Park Preparatory AcademyGrades: PK-6Distance: 0.2 mi
- 4/10University Pk Campus SchoolGrades: 7-12Distance: 0.8 mi
- 4/10Chandler Magnet SchoolGrades: PK-6Distance: 1.1 mi
Schools provided by the listing agent
- Elementary: Jacob Hiatt
- Middle: Univ. Pk. Camp
- High: Doherty
Source: MLS PIN. This data may not be complete. We recommend contacting the local school district to confirm school assignments for this home.
Get a cash offer in 3 minutes
Find out how much your home could sell for in as little as 3 minutes with a no-obligation cash offer.
Estimated market value
$397,100
Get a cash offer in 3 minutes
Find out how much your home could sell for in as little as 3 minutes with a no-obligation cash offer.
Estimated market value
$397,100
