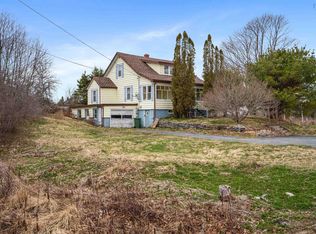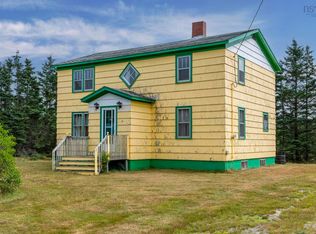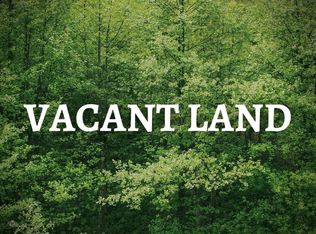Looking for a unique camp on a private lot amongst nature? This property has it all! Located on 2 acres of land with a babbling brook and two ponds sits this 35.8 foot long mini loft that can sleep up to 7 people. Modern touches included in this loft style 2025 Timberwolf recreational accommodation. The main floor has combined living, dining and kitchen with a full size refrigerator, dishwasher, propane stove, microwave and combined washer/dryer. Through to the primary bedroom with king size bed is the 3 piece bathroom with a large shower. There are two loft bedrooms, one at the front and another at the back with a queen bed, twin bunk mat, electric fireplace and views of the beautiful trees outside. This piece of land has lots of potential as there is a remaining foundation from a past mobile home with a dug well and septic system (as is, where is condition); stay in the mini loft and build a cottage or home. There is lots of room to place more campers too for the family and potential to hook-up to the well & septic and power at the road. Moser River is a beautiful seaside community with a playground, post office and corner store with NSLC. Many ATVAN 4-wheeling trails just down the road take you for miles of ATV fun and Sheet Harbour and all amenities is just 20 minutes away.
This property is off market, which means it's not currently listed for sale or rent on Zillow. This may be different from what's available on other websites or public sources.


