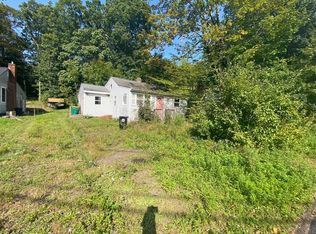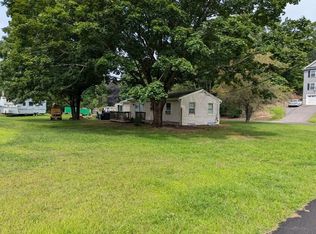All offers due by 5 PM Monday 3/18/19 ~ Blended families take notice!! This is the home you have been looking for. Unique floor plan that offers the versatility of a multi-level with the practicality of a ranch. 3 bedrooms on the 1st floor with a full bath and laundry room. The second floor includes a completely separate (but connected living space) which includes another bedroom, family room, full bath and a nice area equipped with cabinets and a sink. Great in-law potential! Main house has a spacious, bright and cheery, living room with fireplace that opens to a wonderful eat in kitchen with stainless steel appliances and granite. Everything has been done over. Sparkling wood floors, new bathrooms, new kitchen ~ almost "new" everything!! Wait there's more...finished family room with two huge closets and another spare room on the lowest level. Ideal commuter location, close to all major routes and great shopping nearby.
This property is off market, which means it's not currently listed for sale or rent on Zillow. This may be different from what's available on other websites or public sources.

