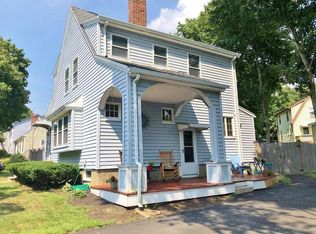Sold for $651,000 on 06/16/23
$651,000
24 Endicott Rd, Stoneham, MA 02180
3beds
1,450sqft
Single Family Residence
Built in 1952
6,011 Square Feet Lot
$727,200 Zestimate®
$449/sqft
$3,606 Estimated rent
Home value
$727,200
$691,000 - $764,000
$3,606/mo
Zestimate® history
Loading...
Owner options
Explore your selling options
What's special
This Classic, Cape style home (circa 1950), is sited on a two tiered lot, in a tree-lined, neighborhood setting. Facing east, the interior is bright, warm and welcoming. It has been carefully maintained with upgrades well suited to family living. Updates include: a studs-in kitchen renovation (2019) w/ granite countertops & stainless appliances, upgraded baths, replacement windows and a young roof. The space has flexibility of use. The first floor has an oversized living room, eat-in kitchen, half bath and a main bedroom. The upper level has two bedrooms and a full bath. There is a rear, three season porch with access to the yard. The entire length of the garage has a private screened-in porch overlooking the grounds that are beautifully tended w/ mature plantings and perennial gardens along with plenty of grass for a play yard. Convenient to all that Stoneham has to offer; parks, shopping, restaurants there is nearby access to Routes 93 and 95, the MBTA #132 to Orange Line Station.
Zillow last checked: 8 hours ago
Listing updated: June 20, 2023 at 11:39am
Listed by:
Eileen Martin 617-413-6371,
Hammond Residential Real Estate 617-731-4644
Bought with:
John Heffernan
Compass
Source: MLS PIN,MLS#: 73109839
Facts & features
Interior
Bedrooms & bathrooms
- Bedrooms: 3
- Bathrooms: 2
- Full bathrooms: 1
- 1/2 bathrooms: 1
Primary bedroom
- Level: First
- Area: 165
- Dimensions: 15 x 11
Bedroom 2
- Level: Second
- Area: 156
- Dimensions: 13 x 12
Bedroom 3
- Level: Second
- Area: 135
- Dimensions: 15 x 9
Primary bathroom
- Features: No
Bathroom 1
- Features: Bathroom - Half
- Level: First
Bathroom 2
- Features: Bathroom - Full
- Level: Second
Kitchen
- Features: Dining Area, Countertops - Stone/Granite/Solid, Cabinets - Upgraded, Recessed Lighting, Remodeled, Stainless Steel Appliances
- Level: First
- Area: 208
- Dimensions: 16 x 13
Living room
- Level: First
- Area: 165
- Dimensions: 15 x 11
Heating
- Forced Air, Natural Gas
Cooling
- Central Air
Appliances
- Laundry: In Basement, Electric Dryer Hookup, Washer Hookup
Features
- Flooring: Wood, Tile, Vinyl
- Doors: Insulated Doors, Storm Door(s)
- Windows: Insulated Windows, Screens
- Basement: Full,Partially Finished,Walk-Out Access,Interior Entry,Concrete
- Has fireplace: No
Interior area
- Total structure area: 1,450
- Total interior livable area: 1,450 sqft
Property
Parking
- Total spaces: 4
- Parking features: Detached, Garage Door Opener, Paved Drive, Off Street, Tandem, Paved
- Garage spaces: 1
- Uncovered spaces: 3
Accessibility
- Accessibility features: No
Features
- Patio & porch: Porch - Enclosed, Screened
- Exterior features: Porch - Enclosed, Porch - Screened, Rain Gutters, Screens
Lot
- Size: 6,011 sqft
Details
- Foundation area: 678
- Parcel number: M:11 B:000 L:335,769394
- Zoning: RA
Construction
Type & style
- Home type: SingleFamily
- Architectural style: Cape
- Property subtype: Single Family Residence
Materials
- Frame
- Foundation: Concrete Perimeter
- Roof: Shingle
Condition
- Year built: 1952
Utilities & green energy
- Electric: Circuit Breakers, 200+ Amp Service
- Sewer: Public Sewer
- Water: Public
- Utilities for property: for Electric Range, for Electric Dryer, Washer Hookup, Icemaker Connection
Green energy
- Energy efficient items: Thermostat
Community & neighborhood
Community
- Community features: Public Transportation, Shopping, Park, Bike Path, Highway Access, Public School, Sidewalks
Location
- Region: Stoneham
- Subdivision: Robin Hood
Other
Other facts
- Road surface type: Paved
Price history
| Date | Event | Price |
|---|---|---|
| 6/16/2023 | Sold | $651,000+8.5%$449/sqft |
Source: MLS PIN #73109839 Report a problem | ||
| 5/17/2023 | Contingent | $599,900$414/sqft |
Source: MLS PIN #73109839 Report a problem | ||
| 5/10/2023 | Listed for sale | $599,900+62.1%$414/sqft |
Source: MLS PIN #73109839 Report a problem | ||
| 11/16/2004 | Sold | $370,000+85%$255/sqft |
Source: Public Record Report a problem | ||
| 9/14/1998 | Sold | $200,000+32.9%$138/sqft |
Source: Public Record Report a problem | ||
Public tax history
| Year | Property taxes | Tax assessment |
|---|---|---|
| 2025 | $6,398 +10.8% | $625,400 +14.7% |
| 2024 | $5,775 +2.8% | $545,300 +7.7% |
| 2023 | $5,618 +15.3% | $506,100 +8.2% |
Find assessor info on the county website
Neighborhood: 02180
Nearby schools
GreatSchools rating
- 7/10Stoneham Middle SchoolGrades: 5-8Distance: 0.3 mi
- 6/10Stoneham High SchoolGrades: 9-12Distance: 1.3 mi
- 6/10Robin Hood Elementary SchoolGrades: PK-4Distance: 0.6 mi
Schools provided by the listing agent
- Elementary: Robin Hood
- Middle: Stoneham
- High: Stoneham
Source: MLS PIN. This data may not be complete. We recommend contacting the local school district to confirm school assignments for this home.
Get a cash offer in 3 minutes
Find out how much your home could sell for in as little as 3 minutes with a no-obligation cash offer.
Estimated market value
$727,200
Get a cash offer in 3 minutes
Find out how much your home could sell for in as little as 3 minutes with a no-obligation cash offer.
Estimated market value
$727,200
