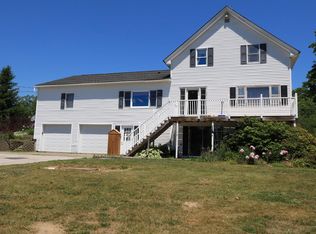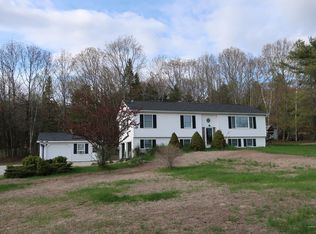Nicely appointed 3BR hillside ranch with daylight walk-out lower level with spacious in-law apartment featuring large kitchen, dining area, living room, 3/4 bath and laundry room or possibly a great home daycare. Home offers 3BRs, full bath, kitchen with dining area, living room, deck with views, bonus room with cathedral ceiling and propane stove, recording studio, 30x36 garage with propane furnace plus extra garage and storage shed, double oil tanks and much more!
This property is off market, which means it's not currently listed for sale or rent on Zillow. This may be different from what's available on other websites or public sources.

