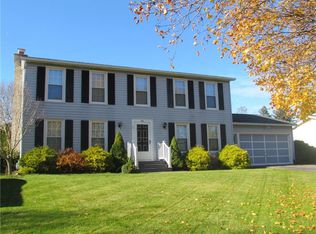This is the home that you can stay in forever ! It was built with the most square footage in the development ! No additions - a true 2000 sq ft. THE Master bedroom is EXCEPTIONALLY LARGE! The size can definitely support the building of a full bath without loosing any noteable space. It would be one of the easiest renovations to do ! The home boasts, 3/4 windows, hardwood floors , beautiful wall to wall carpeting. EVEYONE has a space.. the Lower level has a wonderful teen " hideout", the garage has additional bay for that sports/ hobbyist - DAD ( which a separate back garage door ).. And MOM .... put in that luxury bath for yourself !! This home has been so well cared for that all you have to do is bring along that HGTV website for ideas ! PLUS even the dog will love roaming around in the FULLY fenced backyard! DELAYED ::: All offers to please be in by Monday 3 p.m. allow 24 hrs for response
This property is off market, which means it's not currently listed for sale or rent on Zillow. This may be different from what's available on other websites or public sources.
