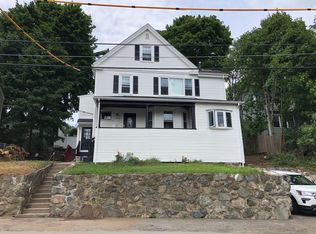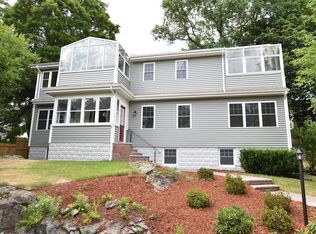Seller is motivated and has her next house under agreement. Large 2 family in the Highland neighborhood all within walking distance to shops and restaurants. The first floor apartment has mudroom, eat-in kitchen, livingroom, bathroom and 2 bedrooms. The second floor apartment is accessible from either the farmers porch or back deck and it has a laundry room/mudroom, kitchen, bathroom, master bedroom, livingroom and diningroom. On the 3rd floor, there's additional 2 bedrooms. New roof in 2016. Home needs work but with a little sweat equity, 24 Elson could be a wonderful property. Basement is accessible from the outside and has two boilers, 2 oil tanks and is separately metered. Great investment property or owner occupied with one unit rental to assist with mortgage. Currently occupied by family members. Being sold as-is. Needs work.
This property is off market, which means it's not currently listed for sale or rent on Zillow. This may be different from what's available on other websites or public sources.

