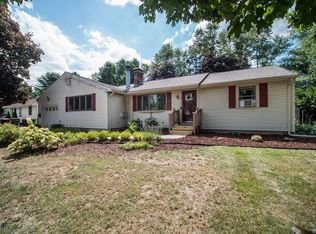Your wait is over--this is the home you have been patiently waiting and hoping would come along!! A beautifully renovated eat-in kitchen w granite counters, stainless appliances and plentiful amount of custom-built cabinets to keep your kitchen well-stocked and ready for your culinary delights. Fireplaced living room will warmly greet your family and friends when aglow. New built-in a c units to keep you cool are economical and quiet. Updated bathrms including a master bath. All 3 bedrooms have very roomy closet space. Versatile living space here to suit your living needs whether looking for 1- level living or room to spread out. Ample storage area in the basement+ spacious finished lower level room. You will love this private and flat yard surrounded by mature plantings to give you privacy and oasis possibilities. Truly move-in condition--just unpack and enjoy your new home! Wonderful location on a quiet side street yet close to commuter roadways railway shopping restaurants. Top-rated schools.
This property is off market, which means it's not currently listed for sale or rent on Zillow. This may be different from what's available on other websites or public sources.
