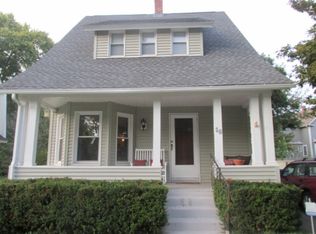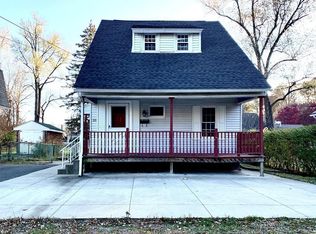Home Sweet Home perfect for the 1st time home buyer! This darling home offers a 1 car detached garage, vinyl siding, replacement windows, a wonderful wrap around porch perfect for relaxing with a cup of coffee and a good book, 3 spacious bedrooms, formal dining room for all your holiday gatherings, a large eat-in kitchen for the cook in the family, spacious living room, and a lovely flat yard with a great fire pit area to enjoy with the family & friends. Home offers updated furnace, electrical, roof, and is located in quite neighbourhood on dead end street. Home is close to highway access points, schools, shopping, and bus line. *Showings start at Grand Open House Sunday March 10th 12 to 1:30!
This property is off market, which means it's not currently listed for sale or rent on Zillow. This may be different from what's available on other websites or public sources.


