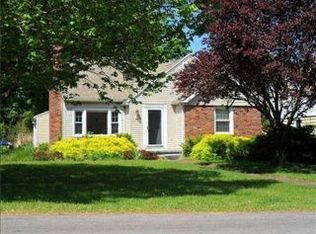EVERYTHING HAS BEEN DONE!COME SEE THIS CHARMING CAPE COD IN BRIGHTON WITH PENFIELD SCHOOLS. FRESH PAINT, NEWER DECK OUT BACK, NEW VINYL FLOORING IN KITCHEN AND BATH (WITH WARRANTEE), NEW FLOOR IN SUNROOM, HARDWOODS IN LIVING ROOM AND BEDROOMS, LARGE NEWER EAT-IN KITCHEN WITH CORIAN COUNTERS, RENOVATED FULL BATH ON FIRST FLOOR, UPSTAIRS CAN BE ANOTHER BEDROOM OR GREAT ROOM. LOWER LEVEL HAS FINISHED REC ROOM, HALF BATH, AND SPACIOUS FLORIDA ROOM WITH SLIDING GLASS DOOR THAT OPENS TO PRIVATE BACKYARD THAT IS FULLY FENCED IN. ORGANIZED CLOSET SYSTEM RECENTLY DONE. NEWER VINYL FLIP OPEN WINDOWS. ENJOY THE PARK LIKE BACKYARD ON THE NEWER TREX DECK. CONVENIENTLY LOCATED AND MINUTES FROM ELLISON PARK, CORBETTS GLEN, AND WALKING DISTANCE TO INDIAN LANDING. XPRESSWAY AROUND THE CORNER WITH ACCESS TO 490 AND 590.
This property is off market, which means it's not currently listed for sale or rent on Zillow. This may be different from what's available on other websites or public sources.
