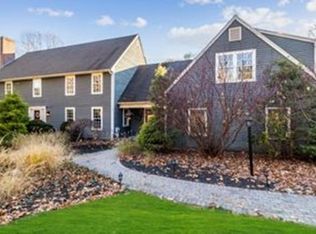This Colonial is set perfectly on the lot with a nice front yard and a private backyard. This home features a double sided fireplace, a spacious, front to back living room, and large eat in kitchen with island. The deck has a covered area for shade, a lower level with hot tub and plenty of room to grill, relax or watch the activity in the wooded backyard. Leave all the shoes in the entry/mud room right off the garage. Upstairs are 3 good size bedrooms including a Master bedroom with attached master bath and 2 walk in closets. Additional full bath completes the 2nd floor. The basement has a finished family room/play room and lots of storage space. Located on a cul de sac neighborhood great for riding bikes or walking dogs. This is a perfect house for entertaining family and friends. Make your appointment today!
This property is off market, which means it's not currently listed for sale or rent on Zillow. This may be different from what's available on other websites or public sources.

