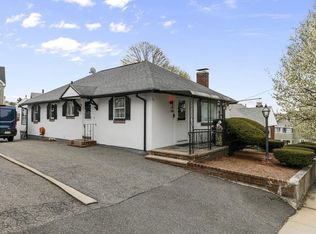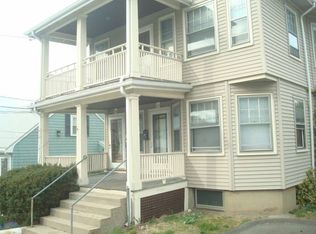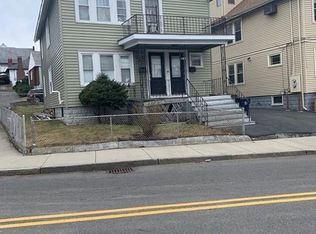Bring your ideas to this sprawling three bedroom ranch in a great North Everett location on a large lot ! You are greeted by a wrap around enclosed porch for all those summer days, enjoying your morning coffee or afternoon tea! Boasting hardwood floors in the large fireplaced living room, dining room, hallway and all bedrooms. Closet space galore with double closets in the master bedroom. Full bath has a tub and separate walk in shower. Updated eat in kitchen has staircase to the attic which offers expansion possibilities of additional bedrooms or maybe another family room! Finished basement has two means of entry and features another fireplace, a half bath and a gorgeous hand carved mahogany bar which was salvaged from a Boston bank. New Roof within the last 8 years! Updated furnace and steel oil tank takes care of your heating needs for years to come! Circular drive as well as a tandem driveway and large yard complete the package!
This property is off market, which means it's not currently listed for sale or rent on Zillow. This may be different from what's available on other websites or public sources.


