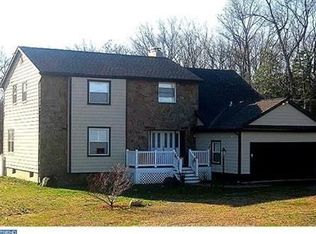Sold for $385,000 on 06/26/25
$385,000
24 Elk Rd, Mullica Hill, NJ 08062
3beds
1,650sqft
Single Family Residence
Built in 1967
1.63 Acres Lot
$398,800 Zestimate®
$233/sqft
$2,727 Estimated rent
Home value
$398,800
$363,000 - $439,000
$2,727/mo
Zestimate® history
Loading...
Owner options
Explore your selling options
What's special
Back on the Market! Peaceful Ranch Living on 1.63 Acres! Welcome to serene country living in this charming 3-bedroom, 2-bath ranch set on a spacious 1.63-acre lot in desirable Mullica Hill. The open layout features a bright family room with a large bow window, a sunny living room with sliding doors to the backyard, and a functional kitchen with wood cabinetry and a built-in counter. The primary suite includes a walk-in closet and tiled bath, with two additional bedrooms ideal for guests or a home office. A convenient laundry/mud room connects to the backyard and attached garage, and the full basement with Bilco doors offers ample storage. Outside, enjoy fenced areas, a storage shed, and an attached garage with attic space. Recent updates include a new septic system (2022), roof (2021), well (2019), furnace (2025), and new flooring (2025). Water and septic certificates, as well as mold remediation, have been completed for your peace of mind. Don’t miss this move-in-ready retreat—schedule your showing today!
Zillow last checked: 8 hours ago
Listing updated: December 22, 2025 at 06:01pm
Listed by:
Sid Benstead 856-810-5710,
BHHS Fox & Roach-Marlton
Bought with:
Angela Yannessa, 2075495
Real of Pennsylvania
Source: Bright MLS,MLS#: NJGL2056784
Facts & features
Interior
Bedrooms & bathrooms
- Bedrooms: 3
- Bathrooms: 2
- Full bathrooms: 2
- Main level bathrooms: 2
- Main level bedrooms: 3
Living room
- Level: Main
- Area: 264 Square Feet
- Dimensions: 22 x 12
Heating
- Baseboard, Oil
Cooling
- Central Air, Electric
Appliances
- Included: Dryer, Dishwasher, Oven/Range - Electric, Washer, Water Heater
Features
- Attic, Bathroom - Stall Shower, Soaking Tub, Ceiling Fan(s)
- Flooring: Engineered Wood, Ceramic Tile
- Basement: Full,Unfinished
- Has fireplace: No
Interior area
- Total structure area: 1,650
- Total interior livable area: 1,650 sqft
- Finished area above ground: 1,650
- Finished area below ground: 0
Property
Parking
- Total spaces: 1
- Parking features: Garage Faces Front, Attached, Driveway
- Attached garage spaces: 1
- Has uncovered spaces: Yes
Accessibility
- Accessibility features: None
Features
- Levels: One
- Stories: 1
- Pool features: None
- Fencing: Chain Link,Partial,Back Yard
- Has view: Yes
- View description: Trees/Woods
Lot
- Size: 1.63 Acres
Details
- Additional structures: Above Grade, Below Grade
- Parcel number: 040000800002
- Zoning: R
- Special conditions: Standard
Construction
Type & style
- Home type: SingleFamily
- Architectural style: Ranch/Rambler
- Property subtype: Single Family Residence
Materials
- Brick, Aluminum Siding, Frame
- Foundation: Slab
- Roof: Asphalt,Pitched,Shingle
Condition
- Very Good
- New construction: No
- Year built: 1967
Utilities & green energy
- Sewer: On Site Septic
- Water: Conditioner
- Utilities for property: Sewer Available, Electricity Available
Community & neighborhood
Location
- Region: Mullica Hill
- Subdivision: None Available
- Municipality: ELK TWP
Other
Other facts
- Listing agreement: Exclusive Right To Sell
- Listing terms: Cash,Conventional,FHA
- Ownership: Fee Simple
Price history
| Date | Event | Price |
|---|---|---|
| 6/26/2025 | Sold | $385,000+4.1%$233/sqft |
Source: | ||
| 6/19/2025 | Pending sale | $369,900$224/sqft |
Source: | ||
| 5/2/2025 | Price change | $369,900+2.8%$224/sqft |
Source: | ||
| 11/21/2024 | Pending sale | $359,999$218/sqft |
Source: | ||
| 10/27/2024 | Listed for sale | $359,999+24.1%$218/sqft |
Source: | ||
Public tax history
| Year | Property taxes | Tax assessment |
|---|---|---|
| 2025 | $7,068 | $196,600 |
| 2024 | $7,068 -0.9% | $196,600 |
| 2023 | $7,135 -1.2% | $196,600 |
Find assessor info on the county website
Neighborhood: 08062
Nearby schools
GreatSchools rating
- 7/10Aura Elementary SchoolGrades: PK-6Distance: 3.7 mi
- 5/10Delsea Regional Middle SchoolGrades: 7-8Distance: 9.4 mi
- 4/10Delsea Regional High SchoolGrades: 9-12Distance: 9.3 mi
Schools provided by the listing agent
- Elementary: Aura
- District: Elk Township Public Schools
Source: Bright MLS. This data may not be complete. We recommend contacting the local school district to confirm school assignments for this home.

Get pre-qualified for a loan
At Zillow Home Loans, we can pre-qualify you in as little as 5 minutes with no impact to your credit score.An equal housing lender. NMLS #10287.
Sell for more on Zillow
Get a free Zillow Showcase℠ listing and you could sell for .
$398,800
2% more+ $7,976
With Zillow Showcase(estimated)
$406,776
