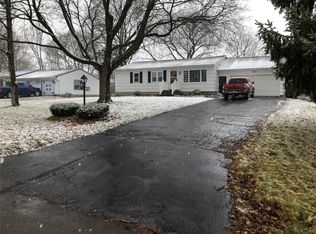Closed
$185,000
24 Elaine Dr, Rochester, NY 14623
3beds
1,348sqft
Single Family Residence
Built in 1957
0.36 Acres Lot
$283,400 Zestimate®
$137/sqft
$2,422 Estimated rent
Home value
$283,400
$261,000 - $306,000
$2,422/mo
Zestimate® history
Loading...
Owner options
Explore your selling options
What's special
Welcome to this well loved 3 bedroom home. Home boasts a family room with a woodburning fireplace, dining room and an additional living room. Kitchen has Medallion cabinets and are soft close. Great deck on the back of the house for entertaining and relaxation. New walk in Shower on the 1st floor and an additional half bathroom downstairs. Make sure your client is advised that there is not a bathtub in the home. Roof was done in two stages 2015 and 2017. New gutter in 2017. Cedar closet in the basement. Lots of work benches in the basement. Stove is 2 years old. All appliances convey in as is condition. This is an estate sale. No repairs. Home does have an alarm system. Back up hot water from the fireplace if the power goes out. Delayed negotiations until June 19th at 12pm.
Zillow last checked: 8 hours ago
Listing updated: July 23, 2024 at 11:40am
Listed by:
Cindy Marie Gates 585-734-4747,
Empire Realty Group
Bought with:
Cindy B. Rosato, 30BR0673907
RE/MAX Realty Group
Source: NYSAMLSs,MLS#: R1544243 Originating MLS: Rochester
Originating MLS: Rochester
Facts & features
Interior
Bedrooms & bathrooms
- Bedrooms: 3
- Bathrooms: 2
- Full bathrooms: 1
- 1/2 bathrooms: 1
- Main level bathrooms: 1
- Main level bedrooms: 3
Bedroom 1
- Level: First
Bedroom 2
- Level: First
Bedroom 3
- Level: First
Basement
- Level: Basement
Dining room
- Level: First
Family room
- Level: First
Kitchen
- Level: First
Living room
- Level: First
Heating
- Gas, Forced Air
Cooling
- Central Air
Appliances
- Included: Dryer, Dishwasher, Disposal, Gas Oven, Gas Range, Gas Water Heater, Microwave, Refrigerator, See Remarks, Washer
Features
- Cedar Closet(s), Separate/Formal Dining Room, Separate/Formal Living Room, Window Treatments, Bedroom on Main Level, Main Level Primary
- Flooring: Carpet, Hardwood, Varies, Vinyl
- Windows: Drapes
- Basement: Full,Partially Finished
- Number of fireplaces: 1
Interior area
- Total structure area: 1,348
- Total interior livable area: 1,348 sqft
Property
Parking
- Total spaces: 1
- Parking features: Attached, Garage, Driveway, Garage Door Opener
- Attached garage spaces: 1
Features
- Levels: One
- Stories: 1
- Patio & porch: Deck
- Exterior features: Blacktop Driveway, Deck, Fully Fenced
- Fencing: Full
Lot
- Size: 0.36 Acres
- Dimensions: 105 x 150
- Features: Residential Lot
Details
- Parcel number: 176.07144
- Special conditions: Estate
Construction
Type & style
- Home type: SingleFamily
- Architectural style: Ranch
- Property subtype: Single Family Residence
Materials
- Vinyl Siding, Copper Plumbing
- Foundation: Block
- Roof: Shingle
Condition
- Resale
- Year built: 1957
Utilities & green energy
- Electric: Circuit Breakers
- Sewer: Connected
- Water: Connected, Public
- Utilities for property: Cable Available, Sewer Connected, Water Connected
Community & neighborhood
Location
- Region: Rochester
Other
Other facts
- Listing terms: Cash,Conventional,FHA,VA Loan
Price history
| Date | Event | Price |
|---|---|---|
| 2/16/2026 | Listing removed | $2,395$2/sqft |
Source: NYSAMLSs #R1659092 Report a problem | ||
| 2/6/2026 | Listed for rent | $2,395$2/sqft |
Source: NYSAMLSs #R1659092 Report a problem | ||
| 7/23/2024 | Sold | $185,000-7.5%$137/sqft |
Source: | ||
| 6/21/2024 | Pending sale | $199,900$148/sqft |
Source: | ||
| 6/20/2024 | Listing removed | -- |
Source: | ||
Public tax history
| Year | Property taxes | Tax assessment |
|---|---|---|
| 2024 | -- | $201,100 |
| 2023 | -- | $201,100 +13% |
| 2022 | -- | $178,000 +34.5% |
Find assessor info on the county website
Neighborhood: 14623
Nearby schools
GreatSchools rating
- 7/10Floyd S Winslow Elementary SchoolGrades: PK-3Distance: 0.5 mi
- 6/10Charles H Roth Middle SchoolGrades: 7-9Distance: 1.8 mi
- 7/10Rush Henrietta Senior High SchoolGrades: 9-12Distance: 0.7 mi
Schools provided by the listing agent
- District: Rush-Henrietta
Source: NYSAMLSs. This data may not be complete. We recommend contacting the local school district to confirm school assignments for this home.
