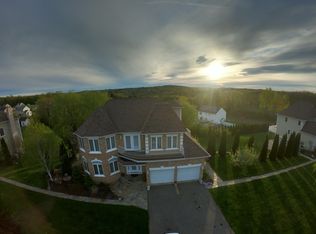Welcome to 24 Edwin Lane, nestled at the top of the hills just outside the center of town! You will feel at home as you pull into view of this lovely corner lot welcomed by the home's exterior charm where it boasts a large yard, patio, sidewalk, and garden area to grow your vegetables or your favorite seasonal flowers. The interior of this home is just as impressive! Hardwood floors are prominent coupled with tile in the kitchen and 3.5 bathrooms. Prepare your meals from the stainless steel appliance and granite countertops, then enjoy your meal in the dining room off the kitchen or on the composite deck where you can take in the sun. Master bedroom and has its own full bathroom consisting of a stand up shower and whirlpool tub, both located away from the other 3 bedrooms on the on the same floor. Lower level boasts a finished 740 sq ft basement that can be used as an in law suite with its own bedroom, full bathroom, living room, and complete with its own kitchen, walkout, and wood burning stove. This lovely home is heated by efficient and clean burning natural gas in the colder months, and cooled via central air in the warmer seasons. This property also has the benefit of underground electrical and public utilities to help reduce maintenance costs. Well maintained and loved home you won't regret seeing in person, and could be your next home!
This property is off market, which means it's not currently listed for sale or rent on Zillow. This may be different from what's available on other websites or public sources.
